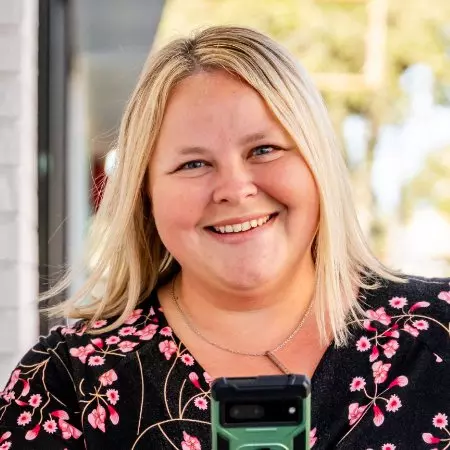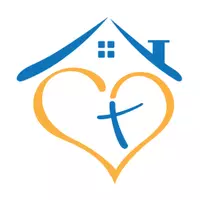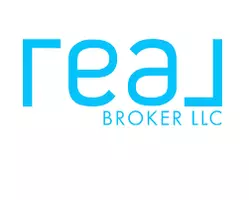$325,000
$350,000
7.1%For more information regarding the value of a property, please contact us for a free consultation.
7426 Riding Trail RD Charlotte, NC 28212
4 Beds
3 Baths
2,496 SqFt
Key Details
Sold Price $325,000
Property Type Single Family Home
Sub Type Single Family Residence
Listing Status Sold
Purchase Type For Sale
Square Footage 2,496 sqft
Price per Sqft $130
Subdivision Idlewild
MLS Listing ID 4227240
Sold Date 04/30/25
Bedrooms 4
Full Baths 2
Half Baths 1
Abv Grd Liv Area 2,496
Year Built 1971
Lot Size 0.310 Acres
Acres 0.31
Property Sub-Type Single Family Residence
Property Description
This property is a fantastic opportunity for families looking for space and comfort! With four bedrooms and two full and one half bathrooms, it provides ample room for everyone. The layout, featuring both a formal living room and a large family room, is perfect for entertaining or relaxing. The original hardwood floors throughout offer a classic touch while the large eat-in kitchen, complemented by a deck, is ideal for gatherings. With the master suite on the upper level and additional bedrooms, it caters well to privacy and convenience. The lower level, with its own suite and direct access to the backyard, is perfect for guests or as a private retreat. The deck, and patio create a great outdoor space for entertaining and grilling. Plus, being centrally located near major roads and downtown makes it accessible for commuting and enjoying local amenities. If you have any specific questions or need further details about this property, feel free to ask!
Location
State NC
County Mecklenburg
Zoning N1-B
Interior
Heating Central
Cooling Ceiling Fan(s), Central Air
Fireplace false
Appliance Dishwasher, Disposal, Electric Oven
Laundry Lower Level
Exterior
Street Surface Concrete,Paved
Garage false
Building
Foundation Crawl Space
Sewer Public Sewer
Water City
Level or Stories Split Level
Structure Type Brick Partial,Vinyl
New Construction false
Schools
Elementary Schools Unspecified
Middle Schools Unspecified
High Schools Unspecified
Others
Senior Community false
Acceptable Financing Cash, Conventional, FHA, VA Loan
Listing Terms Cash, Conventional, FHA, VA Loan
Special Listing Condition None
Read Less
Want to know what your home might be worth? Contact us for a FREE valuation!

Our team is ready to help you sell your home for the highest possible price ASAP
© 2025 Listings courtesy of Canopy MLS as distributed by MLS GRID. All Rights Reserved.
Bought with Duc Truong • Duc Truong Realty






