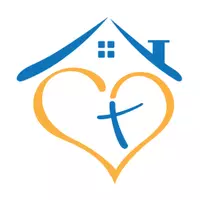1034 Currituck WAY York, SC 29745
5 Beds
5 Baths
3,467 SqFt
OPEN HOUSE
Sun May 04, 2:00pm - 4:00pm
UPDATED:
Key Details
Property Type Single Family Home
Sub Type Single Family Residence
Listing Status Active
Purchase Type For Sale
Square Footage 3,467 sqft
Price per Sqft $168
Subdivision Handsmill On Lake Wylie
MLS Listing ID 4239993
Bedrooms 5
Full Baths 4
Half Baths 1
HOA Fees $298/qua
HOA Y/N 1
Abv Grd Liv Area 3,467
Year Built 2015
Lot Size 8,276 Sqft
Acres 0.19
Property Sub-Type Single Family Residence
Property Description
Location
State SC
County York
Zoning RC-II
Rooms
Main Level Bedrooms 1
Main Level Bedroom(s)
Main Level Kitchen
Main Level Office
Main Level Bathroom-Half
Main Level Living Room
Main Level Dining Room
Main Level Bathroom-Full
Upper Level Bedroom(s)
Upper Level Primary Bedroom
Upper Level Bathroom-Full
Upper Level Bed/Bonus
Interior
Interior Features Attic Stairs Pulldown
Heating Central
Cooling Central Air
Flooring Carpet, Hardwood
Fireplaces Type Family Room, Gas
Fireplace true
Appliance Dishwasher, Double Oven, Gas Cooktop
Laundry Laundry Room
Exterior
Garage Spaces 2.0
Community Features Clubhouse, Fitness Center, Gated, Lake Access, Outdoor Pool, Playground, Recreation Area, Sidewalks, Walking Trails
Utilities Available Cable Available, Natural Gas
Street Surface Asphalt,Paved
Porch Covered, Front Porch, Patio, Porch, Rear Porch, Screened
Garage true
Building
Dwelling Type Site Built
Foundation Crawl Space
Sewer Public Sewer
Water City
Level or Stories Two
Structure Type Hardboard Siding
New Construction false
Schools
Elementary Schools Crowders Creek
Middle Schools Oakridge
High Schools Clover
Others
Senior Community false
Acceptable Financing Cash, Conventional, FHA, VA Loan
Listing Terms Cash, Conventional, FHA, VA Loan
Special Listing Condition None






