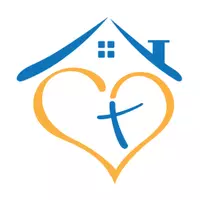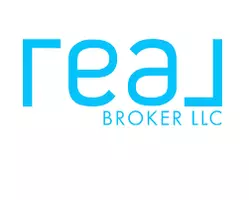676 N Port Bass DR Fair Play, SC 29643
4 Beds
3 Baths
2,969 SqFt
UPDATED:
Key Details
Property Type Single Family Home
Sub Type Single Family Residence
Listing Status Active
Purchase Type For Sale
Square Footage 2,969 sqft
Price per Sqft $193
MLS Listing ID 4247784
Style Contemporary,Rustic
Bedrooms 4
Full Baths 3
Abv Grd Liv Area 1,969
Year Built 2021
Lot Size 0.260 Acres
Acres 0.26
Property Sub-Type Single Family Residence
Property Description
From the moment you arrive, the home's curb appeal captures your attention. A wide drive leads to an impressive stone façade and oversized 5-car garage, accented by blooming crepe myrtles and mature landscaping. The warm welcome continues as you step onto the covered front entry, setting the stage for what awaits inside.
The heart of the home is the expansive open-concept living area where natural light pours through large windows, framing wooded views. The great room flows seamlessly into a chef-inspired kitchen featuring stone accents, wood cabinetry, stainless steel appliances, and a large island with seating — perfect for gathering family and friends. Vaulted ceilings with wood paneling and rustic trim give the space a timeless yet inviting lodge-like feel.
The owner's suite offers a peaceful retreat with a spacious bedroom accented by natural wood walls and an ensuite bath that impresses with a custom walk-in tile shower and dual vanities. Secondary bedrooms on the lower level are equally inviting, providing space for family or guests.
The lifestyle continues outdoors where multiple spaces invite you to relax and entertain. A covered deck overlooks the private backyard, while the lower patio provides an outdoor kitchen, dining area, and a cozy fire pit — the perfect setting for summer nights or fall evenings by the fire. With both covered and open-air options, your entertaining space extends year-round.
The finished lower level and environmentally controlled garage expands the home's possibilities even further. Here you'll find additional bedrooms, a full bath, and a wide-open garage/flex space currently used for lake toys, a golf cart, and recreation. This flex space could easily serve as a workshop, hobby studio, or game room, giving you the flexibility to create the lifestyle you want.
Beyond the impressive features inside and out, the location is equally compelling. Nestled on the South Carolina side of Lake Hartwell, you're close to boating, fishing, and water recreation while still enjoying convenient access to nearby towns for dining, shopping, and services. The home is positioned to give you privacy without sacrificing convenience — a balance rarely found at this price point.
Additional highlights include:
• Stone and wood finishes throughout, blending rustic charm with modern durability.
• Open-concept main living area designed for entertaining.
• Spacious kitchen with stone island, custom lighting, and stainless appliances.
• Master suite with spa-like bath and walk-in tile shower.
• Lower level guest bedrooms and bath, ideal for family or friends.
• Oversized garage/flex space for storage, workshop, or recreation.
• Covered deck, outdoor kitchen, patio, and fire pit for year-round enjoyment.
This home is more than a place to live — it's a lifestyle destination. Whether you're seeking a full-time residence, vacation retreat, or investment in one of the Southeast's most desirable lake regions, this property delivers. Thoughtful design, unique finishes, and abundant space for entertaining inside and out make it a rare find.
Schedule your private showing today and experience firsthand what makes this Lake Hartwell retreat so special.
Location
State SC
County Oconee
Zoning R20
Body of Water Lake Hartwell
Rooms
Basement Finished, Full, Sump Pump, Walk-Out Access
Guest Accommodations Interior Connected,Main Level,Main Level Garage,Separate Entrance,Separate Living Quarters
Main Level Bedrooms 2
Main Level, 20' 0" X 20' 0" Bedroom(s)
Main Level, 15' 0" X 10' 0" Primary Bedroom
Basement Level, 17' 0" X 11' 0" Bedroom(s)
Basement Level, 15' 0" X 13' 0" Bedroom(s)
Main Level, 12' 0" X 10' 0" Bathroom-Full
Main Level, 20' 0" X 12' 0" Bathroom-Full
Main Level, 14' 0" X 11' 0" Kitchen
Basement Level, 9' 0" X 6' 0" Bathroom-Full
Basement Level, 6' 0" X 3' 0" Laundry
Basement Level, 13' 0" X 5' 0" Bonus Room
Basement Level, 14' 0" X 7' 0" Breakfast
Main Level, 20' 0" X 19' 0" Living Room
Main Level, 15' 0" X 8' 0" Dining Area
Interior
Interior Features Breakfast Bar, Open Floorplan, Split Bedroom, Walk-In Closet(s)
Heating Electric, Heat Pump, Zoned
Cooling Ceiling Fan(s), Electric, Heat Pump, Multi Units, Zoned
Flooring Vinyl
Fireplaces Type Fire Pit, Outside
Fireplace false
Appliance Dishwasher, Disposal, Dryer, Electric Oven, Electric Range, Electric Water Heater, Exhaust Hood, Microwave, Oven, Refrigerator with Ice Maker, Washer, Washer/Dryer
Laundry Electric Dryer Hookup, In Basement, Washer Hookup
Exterior
Exterior Feature Fire Pit, Outdoor Kitchen
Garage Spaces 4.0
Community Features Lake Access
Utilities Available Electricity Connected, Satellite Internet Available
Waterfront Description Boat Ramp
View Water
Roof Type Metal
Street Surface Concrete,Paved
Porch Covered, Deck, Front Porch, Patio
Garage true
Building
Lot Description Sloped, Wooded, Views
Dwelling Type Site Built
Foundation Basement
Sewer Septic Installed
Water County Water
Architectural Style Contemporary, Rustic
Level or Stories One
Structure Type Metal,Wood
New Construction false
Schools
Elementary Schools Orchard Park
Middle Schools West Oak
High Schools West Oak
Others
Senior Community false
Restrictions No Restrictions
Acceptable Financing Cash, Conventional, FHA, Nonconforming Loan, USDA Loan, VA Loan
Listing Terms Cash, Conventional, FHA, Nonconforming Loan, USDA Loan, VA Loan
Special Listing Condition None
Virtual Tour https://www.asteroom.com/pviewer?hideleadgen=0&token=rXvdCBoWMkGABY532QhuYg&autorotation=1&defaultviewdollhouse=1&showdollhousehotspot=1






