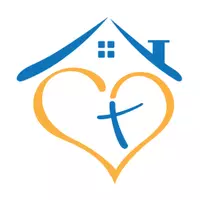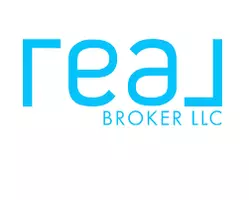212 Seven Oaks LNDG Belmont, NC 28012
4 Beds
5 Baths
4,378 SqFt
UPDATED:
Key Details
Property Type Single Family Home
Sub Type Single Family Residence
Listing Status Active
Purchase Type For Sale
Square Footage 4,378 sqft
Price per Sqft $273
Subdivision Mclean - South Shore
MLS Listing ID 4253528
Style Transitional
Bedrooms 4
Full Baths 4
Half Baths 1
Construction Status Completed
HOA Fees $1,500/ann
HOA Y/N 1
Abv Grd Liv Area 4,378
Year Built 2016
Lot Size 0.730 Acres
Acres 0.73
Property Sub-Type Single Family Residence
Property Description
Location
State NC
County Gaston
Zoning GR-CD
Rooms
Main Level Bedrooms 1
Main Level Bathroom-Full
Main Level Primary Bedroom
Main Level Bathroom-Half
Main Level Great Room-Two Story
Main Level Dining Room
Main Level Kitchen
Main Level Breakfast
Main Level Laundry
Upper Level Bathroom-Full
Main Level Mud
Upper Level Bedroom(s)
Upper Level Bedroom(s)
Upper Level Bedroom(s)
Upper Level Bathroom-Full
Upper Level Bonus Room
Upper Level Bathroom-Full
Interior
Interior Features Attic Walk In, Breakfast Bar, Drop Zone, Garden Tub, Kitchen Island, Open Floorplan, Pantry, Walk-In Closet(s), Walk-In Pantry
Heating Central, Forced Air, Natural Gas
Cooling Ceiling Fan(s), Central Air, Electric, Gas
Flooring Carpet, Tile, Wood
Fireplaces Type Gas Log, Great Room
Fireplace true
Appliance Dishwasher, Double Oven, Exhaust Fan, Gas Cooktop
Laundry Laundry Room, Main Level
Exterior
Exterior Feature Fire Pit, In-Ground Irrigation
Garage Spaces 3.0
Community Features Clubhouse, Fitness Center, Outdoor Pool, Playground, Street Lights, Walking Trails
Street Surface Concrete,Paved
Porch Deck
Garage true
Building
Lot Description Pond(s), Views
Dwelling Type Site Built
Foundation Crawl Space
Builder Name Peachtree Residential
Sewer Public Sewer
Water City
Architectural Style Transitional
Level or Stories One and One Half
Structure Type Fiber Cement
New Construction false
Construction Status Completed
Schools
Elementary Schools New Hope
Middle Schools Cramerton
High Schools South Point (Nc)
Others
HOA Name Property Management Realty
Senior Community false
Acceptable Financing Cash, Conventional, VA Loan
Listing Terms Cash, Conventional, VA Loan
Special Listing Condition None
Virtual Tour https://player.vimeo.com/progressive_redirect/playback/1080213412/rendition/2160p/file.mp4?loc=external&signature=fae5dd5263cc4f182f625376a07a503ec0da07ebfab7d0aab2662853ee50dbf2






