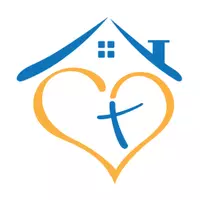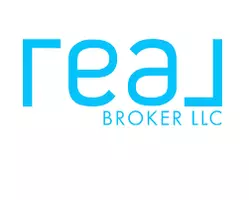3440 17th AVE NE Hickory, NC 28601
4 Beds
4 Baths
3,250 SqFt
UPDATED:
Key Details
Property Type Single Family Home
Sub Type Single Family Residence
Listing Status Active
Purchase Type For Sale
Square Footage 3,250 sqft
Price per Sqft $396
MLS Listing ID 4254871
Bedrooms 4
Full Baths 4
Abv Grd Liv Area 2,569
Year Built 2008
Lot Size 20.000 Acres
Acres 20.0
Property Sub-Type Single Family Residence
Property Description
Location
State NC
County Catawba
Zoning R-1
Rooms
Basement Basement Garage Door, Basement Shop, Partially Finished, Storage Space, Walk-Out Access
Main Level Bedrooms 2
Main Level Bedroom(s)
Main Level Bathroom-Full
Main Level Living Room
Main Level Kitchen
Main Level Dining Room
Main Level Primary Bedroom
Upper Level Bathroom-Full
Upper Level Bedroom(s)
Basement Level Bathroom-Full
Interior
Interior Features Attic Walk In, Drop Zone, Entrance Foyer, Pantry
Heating Heat Pump
Cooling Central Air
Flooring Tile, Vinyl, Wood
Fireplaces Type Living Room
Fireplace true
Appliance Dishwasher, Disposal, Electric Oven, Electric Range, Electric Water Heater, Microwave
Laundry Laundry Closet, Main Level
Exterior
Exterior Feature Fence, Outdoor Kitchen
Garage Spaces 4.0
Carport Spaces 2
Fence Fenced
Utilities Available Cable Available, Cable Connected
Roof Type Composition
Street Surface Concrete,Paved
Porch Covered, Deck, Front Porch, Porch, Rear Porch
Garage true
Building
Lot Description Private, Wooded
Dwelling Type Site Built
Foundation Basement
Sewer Public Sewer
Water City
Level or Stories One and One Half
Structure Type Brick Full,Vinyl
New Construction false
Schools
Elementary Schools Webb A. Murray
Middle Schools H.M. Arndt
High Schools St. Stephens
Others
Senior Community false
Acceptable Financing Cash, Conventional, FHA, USDA Loan, VA Loan
Listing Terms Cash, Conventional, FHA, USDA Loan, VA Loan
Special Listing Condition None






