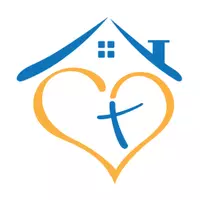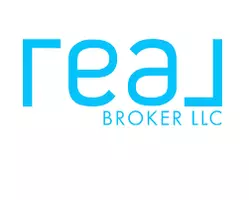37 Geneva CIR #1/2 Franklin, NC 28734
2 Beds
3 Baths
1,547 SqFt
UPDATED:
Key Details
Property Type Single Family Home
Sub Type Single Family Residence
Listing Status Active
Purchase Type For Sale
Square Footage 1,547 sqft
Price per Sqft $235
Subdivision Oakwood Acres
MLS Listing ID 4256590
Style A-Frame
Bedrooms 2
Full Baths 2
Half Baths 1
HOA Fees $150/ann
HOA Y/N 1
Abv Grd Liv Area 1,547
Year Built 1969
Lot Size 0.380 Acres
Acres 0.38
Property Sub-Type Single Family Residence
Property Description
Location
State NC
County Macon
Zoning None
Rooms
Basement Basement Shop, Unfinished, Walk-Out Access
Main Level Bedrooms 1
Main Level, 21' 5" X 17' 0" Living Room
Main Level, 15' 1" X 14' 11" Primary Bedroom
Upper Level, 9' 1" X 15' 7" Bedroom(s)
Upper Level, 7' 1" X 15' 7" Bed/Bonus
Main Level, 15' 3" X 14' 11" Kitchen
Upper Level, 9' 4" X 15' 7" Bedroom(s)
Interior
Heating Central
Cooling Central Air
Fireplaces Type Wood Burning
Fireplace true
Appliance Dishwasher, Dryer, Electric Range, Refrigerator, Washer
Laundry In Basement
Exterior
Garage Spaces 1.0
Fence Chain Link
Utilities Available Cable Available
Roof Type Metal
Street Surface Gravel
Garage true
Building
Dwelling Type Site Built
Foundation Basement
Sewer Septic Installed
Water Community Well, Shared Well
Architectural Style A-Frame
Level or Stories One and One Half
Structure Type Wood
New Construction false
Schools
Elementary Schools Unspecified
Middle Schools Unspecified
High Schools Unspecified
Others
Senior Community false
Restrictions Deed
Special Listing Condition None






