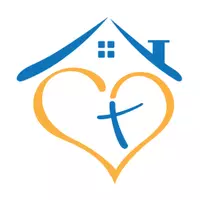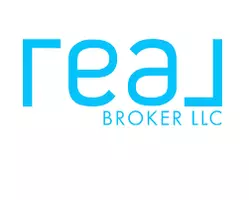84 Halfmoon WAY Clyde, NC 28721
3 Beds
3 Baths
3,128 SqFt
UPDATED:
Key Details
Property Type Single Family Home
Sub Type Single Family Residence
Listing Status Active
Purchase Type For Sale
Square Footage 3,128 sqft
Price per Sqft $279
Subdivision Starry Sky Hills
MLS Listing ID 4256834
Style A-Frame,Arts and Crafts,Contemporary
Bedrooms 3
Full Baths 3
HOA Fees $400/ann
HOA Y/N 1
Abv Grd Liv Area 1,599
Year Built 1999
Lot Size 1.120 Acres
Acres 1.12
Property Sub-Type Single Family Residence
Property Description
Location
State NC
County Haywood
Zoning OU
Rooms
Basement Basement Garage Door, Finished, Interior Entry, Storage Space, Walk-Out Access, Walk-Up Access
Guest Accommodations Interior Connected
Main Level Bedrooms 1
Main Level Primary Bedroom
Main Level Office
Main Level Bathroom-Full
Main Level Bathroom-Full
Main Level Living Room
Main Level Kitchen
Main Level Dining Room
Basement Level Bedroom(s)
Main Level Laundry
Basement Level Bedroom(s)
Basement Level Bathroom-Full
Basement Level 2nd Kitchen
Basement Level Living Room
Interior
Interior Features Built-in Features, Drop Zone, Kitchen Island, Open Floorplan, Pantry, Storage, Walk-In Closet(s), Walk-In Pantry
Heating Electric, Heat Pump, Propane
Cooling Electric, Heat Pump
Flooring Tile, Vinyl, Wood
Fireplaces Type Gas Unvented, Living Room, Wood Burning
Fireplace true
Appliance Dishwasher, Disposal, Dryer, Electric Oven, Electric Range, Electric Water Heater, Exhaust Hood, Freezer, Gas Oven, Gas Range, Microwave, Refrigerator with Ice Maker, Tankless Water Heater, Washer, Washer/Dryer, Wine Refrigerator
Laundry Laundry Room, Main Level
Exterior
Garage Spaces 2.0
Fence Back Yard, Fenced
Utilities Available Propane
View Long Range, Mountain(s), Year Round
Roof Type Shingle
Street Surface Concrete,Paved
Porch Deck, Front Porch
Garage true
Building
Lot Description Orchard(s), Level, Sloped, Wooded, Views
Dwelling Type Site Built
Foundation Basement
Sewer Septic Installed
Water Well
Architectural Style A-Frame, Arts and Crafts, Contemporary
Level or Stories Two
Structure Type Fiber Cement
New Construction false
Schools
Elementary Schools Riverbend
Middle Schools Waynesville
High Schools Tuscola
Others
HOA Name Starry Sky Hills HOA
Senior Community false
Acceptable Financing Cash, Conventional
Listing Terms Cash, Conventional
Special Listing Condition None
Virtual Tour https://app.cloudpano.com/tours/qrwnq9pQ4






