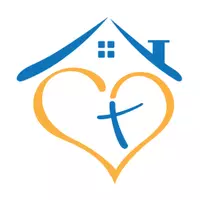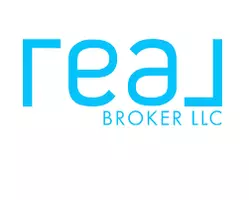4635 Harper CT Charlotte, NC 28210
5 Beds
4 Baths
4,966 SqFt
UPDATED:
Key Details
Property Type Single Family Home
Sub Type Single Family Residence
Listing Status Coming Soon
Purchase Type For Sale
Square Footage 4,966 sqft
Price per Sqft $432
Subdivision Channing Hall
MLS Listing ID 4249192
Style European
Bedrooms 5
Full Baths 3
Half Baths 1
HOA Fees $507/qua
HOA Y/N 1
Abv Grd Liv Area 4,966
Year Built 2017
Lot Size 8,712 Sqft
Acres 0.2
Property Sub-Type Single Family Residence
Property Description
The great room is ideal for entertaining, offering a coffered ceiling, custom cabinetry, and a tile fireplace. Triple sliding glass doors lead to a covered porch with motorized screens and views of the private backyard, which includes a travertine patio, and a built-in fire table. The second floor offers 4 bedrooms, 2 full baths, and an exercise room. On the third floor, you'll find a bonus room, which offers great flex space that would be perfect for a home theater or game room. This luxury boutique neighborhood is close to upscale shopping & dining destinations, minutes to Uptown and the Airport. This truly is an incredible move-in-ready opportunity that shouldn't be missed.
Location
State NC
County Mecklenburg
Zoning UR-2(CD)
Rooms
Main Level Bedrooms 1
Main Level, 17' 8" X 19' 0" Great Room
Main Level, 14' 2" X 17' 6" Primary Bedroom
Upper Level, 22' 4" X 10' 2" Exercise Room
Upper Level, 18' 8" X 11' 2" Office
Main Level Bathroom-Half
Upper Level, 13' 0" X 12' 8" Bedroom(s)
Upper Level, 11' 8" X 18' 8" Bedroom(s)
Upper Level, 13' 0" X 13' 0" Bedroom(s)
Upper Level Bathroom-Full
Third Level, 26' 0" X 16' 2" Bonus Room
Main Level, 13' 0" X 15' 0" Dining Room
Main Level Laundry
Interior
Interior Features Attic Stairs Pulldown, Attic Walk In
Heating ENERGY STAR Qualified Equipment, Forced Air, Fresh Air Ventilation, Heat Pump, Natural Gas
Cooling Attic Fan, Ceiling Fan(s), Central Air
Fireplaces Type Gas Log, Great Room, Outside
Fireplace true
Appliance Dishwasher, Disposal, Gas Range, Refrigerator
Laundry Laundry Room, Main Level
Exterior
Exterior Feature Gas Grill
Garage Spaces 2.0
Roof Type Shingle
Street Surface Concrete,Paved
Garage true
Building
Lot Description Cul-De-Sac, Private, Wooded
Dwelling Type Site Built
Foundation Crawl Space
Sewer Public Sewer
Water City
Architectural Style European
Level or Stories Three
Structure Type Brick Full
New Construction false
Schools
Elementary Schools Unspecified
Middle Schools Unspecified
High Schools Unspecified
Others
HOA Name Cedar Management
Senior Community false
Acceptable Financing Cash, Conventional
Listing Terms Cash, Conventional
Special Listing Condition Relocation, None
Virtual Tour https://vimeo.com/1082003282?share=copy#t=0






