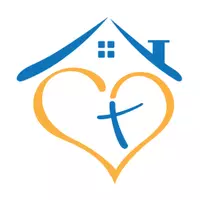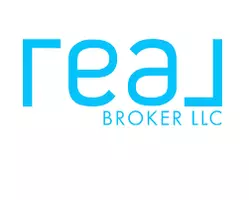144 Peyton Elaine RD Clyde, NC 28721
3 Beds
2 Baths
1,414 SqFt
UPDATED:
Key Details
Property Type Single Family Home
Sub Type Single Family Residence
Listing Status Active
Purchase Type For Sale
Square Footage 1,414 sqft
Price per Sqft $275
MLS Listing ID 4256715
Style Contemporary
Bedrooms 3
Full Baths 2
Construction Status Completed
HOA Fees $400/ann
HOA Y/N 1
Abv Grd Liv Area 1,414
Year Built 2025
Lot Size 7,840 Sqft
Acres 0.18
Property Sub-Type Single Family Residence
Property Description
Location
State NC
County Haywood
Zoning Res
Rooms
Main Level Bedrooms 3
Main Level Living Room
Main Level Primary Bedroom
Main Level Kitchen
Main Level Dining Area
Main Level Laundry
Interior
Interior Features Kitchen Island, Open Floorplan, Split Bedroom, Walk-In Closet(s)
Heating Heat Pump
Cooling Heat Pump
Flooring Vinyl
Fireplace false
Appliance Dishwasher, Electric Range, Microwave, Refrigerator
Laundry Electric Dryer Hookup, Laundry Room
Exterior
Utilities Available Electricity Connected, Other - See Remarks
Roof Type Shingle
Street Surface Concrete,Gravel
Porch Covered, Deck, Front Porch
Garage false
Building
Lot Description Level
Dwelling Type Site Built
Foundation Crawl Space
Builder Name C Solesbee, LLC
Sewer Public Sewer
Water City
Architectural Style Contemporary
Level or Stories One
Structure Type Hardboard Siding
New Construction true
Construction Status Completed
Schools
Elementary Schools Junaluska
Middle Schools Canton
High Schools Tuscola
Others
HOA Name Builder managed
Senior Community false
Restrictions Deed
Acceptable Financing Cash, Conventional, FHA, VA Loan
Listing Terms Cash, Conventional, FHA, VA Loan
Special Listing Condition None






