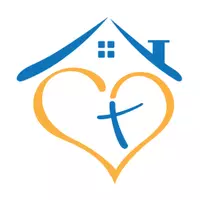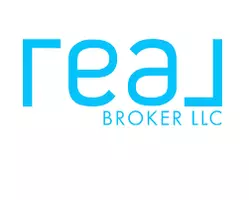11 Kenilworth RD Asheville, NC 28803
4 Beds
3 Baths
2,510 SqFt
UPDATED:
Key Details
Property Type Single Family Home
Sub Type Single Family Residence
Listing Status Active
Purchase Type For Sale
Square Footage 2,510 sqft
Price per Sqft $509
Subdivision Kenilworth
MLS Listing ID 4257131
Style Arts and Crafts,Cottage,Modern
Bedrooms 4
Full Baths 3
Abv Grd Liv Area 2,510
Year Built 2008
Lot Size 6,534 Sqft
Acres 0.15
Property Sub-Type Single Family Residence
Property Description
Location
State NC
County Buncombe
Zoning RS8
Rooms
Basement Apartment, Finished
Main Level Bedrooms 1
Upper Level 2nd Primary
Main Level Bathroom-Full
Main Level Primary Bedroom
Upper Level Bathroom-Full
Main Level Kitchen
Lower Level Bedroom(s)
Interior
Heating Electric
Cooling Central Air
Flooring Tile, Wood
Fireplaces Type Family Room, Gas Vented
Fireplace true
Appliance Dishwasher, Gas Oven, Gas Range, Refrigerator
Laundry Laundry Room, Main Level
Exterior
Exterior Feature Storage
View Mountain(s), Winter
Roof Type Shingle
Street Surface Concrete,Paved
Porch Covered, Deck, Front Porch, Rear Porch
Garage false
Building
Lot Description Corner Lot, Views
Dwelling Type Site Built
Foundation Permanent, Pillar/Post/Pier, Slab, Other - See Remarks
Sewer Public Sewer
Water City
Architectural Style Arts and Crafts, Cottage, Modern
Level or Stories Three
Structure Type Hardboard Siding,Shingle/Shake
New Construction false
Schools
Elementary Schools Asheville City
Middle Schools Asheville
High Schools Asheville
Others
Senior Community false
Special Listing Condition None






