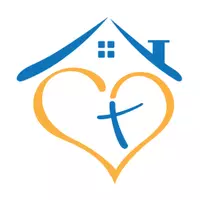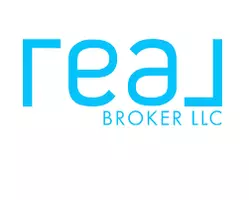4201 Quail Hunt LN Charlotte, NC 28226
5 Beds
4 Baths
4,543 SqFt
UPDATED:
Key Details
Property Type Single Family Home
Sub Type Single Family Residence
Listing Status Coming Soon
Purchase Type For Sale
Square Footage 4,543 sqft
Price per Sqft $396
Subdivision Quail View
MLS Listing ID 4261393
Bedrooms 5
Full Baths 3
Half Baths 1
HOA Fees $120/ann
HOA Y/N 1
Abv Grd Liv Area 4,543
Year Built 1981
Lot Size 0.900 Acres
Acres 0.9
Property Sub-Type Single Family Residence
Property Description
Location
State NC
County Mecklenburg
Zoning N1-A
Rooms
Main Level Bedrooms 4
Main Level Primary Bedroom
Main Level Bedroom(s)
Main Level Kitchen
Main Level Living Room
Main Level Dining Room
Main Level Laundry
Main Level Family Room
Upper Level Bonus Room
Upper Level Bathroom-Full
Upper Level Bedroom(s)
Main Level Bathroom-Full
Main Level Bathroom-Half
Main Level Breakfast
Upper Level Recreation Room
Upper Level Bar/Entertainment
Interior
Interior Features Attic Walk In, Built-in Features, Entrance Foyer, Storage, Walk-In Closet(s), Wet Bar
Heating Heat Pump
Cooling Heat Pump
Fireplaces Type Family Room, Wood Burning
Fireplace true
Appliance Bar Fridge, Dishwasher, Disposal, Dryer, Exhaust Hood, Gas Range, Microwave, Refrigerator, Tankless Water Heater, Washer
Laundry Gas Dryer Hookup, Laundry Room, Main Level, Washer Hookup
Exterior
Exterior Feature Fire Pit, In-Ground Irrigation, Other - See Remarks
Garage Spaces 2.0
Fence Back Yard, Full
Utilities Available Electricity Connected, Natural Gas
Street Surface Concrete,Paved
Porch Patio, Rear Porch, Screened
Garage true
Building
Lot Description Cul-De-Sac, Private
Dwelling Type Site Built
Foundation Crawl Space
Sewer Public Sewer
Water City
Level or Stories One and One Half
Structure Type Hardboard Siding
New Construction false
Schools
Elementary Schools Beverly Woods
Middle Schools Carmel
High Schools South Mecklenburg
Others
HOA Name Quail View HOA
Senior Community false
Restrictions Deed
Acceptable Financing Cash, Conventional, FHA, VA Loan
Listing Terms Cash, Conventional, FHA, VA Loan
Special Listing Condition None






