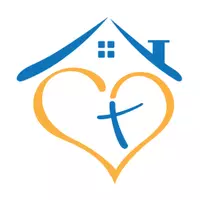2434 Olewoods CT Rock Hill, SC 29732
3 Beds
3 Baths
1,653 SqFt
UPDATED:
Key Details
Property Type Single Family Home
Sub Type Single Family Residence
Listing Status Active
Purchase Type For Sale
Square Footage 1,653 sqft
Price per Sqft $223
Subdivision Ole Woods
MLS Listing ID 4261514
Style Ranch
Bedrooms 3
Full Baths 2
Half Baths 1
Abv Grd Liv Area 1,653
Year Built 1977
Lot Size 0.940 Acres
Acres 0.94
Lot Dimensions 152' X 299' X 158' X 243'
Property Sub-Type Single Family Residence
Property Description
But the real magic happens outside—step under the covered patio and discover a built-in fireplace, perfect for year-round gatherings, cookouts, or quiet nights under the stars. The nicely sized yard offers plenty of room for gardening, pets, or just simply to play. Located close to local amenities, wonderful schools, and grocery stores galore, the location couldn't be more perfect!
With curb appeal, character, and plenty of room to stretch out, this home is a rare gem waiting for its next chapter!
Location
State SC
County York
Zoning RC-I
Rooms
Main Level Bedrooms 3
Main Level Bedroom(s)
Main Level Primary Bedroom
Main Level Bedroom(s)
Main Level Bathroom-Full
Main Level Bathroom-Full
Main Level Bathroom-Half
Main Level Living Room
Main Level Kitchen
Main Level Dining Area
Interior
Heating Central
Cooling Central Air
Flooring Carpet, Tile, Vinyl
Fireplaces Type Gas Log, Living Room
Fireplace true
Appliance Dishwasher, Electric Range, Exhaust Hood
Laundry Inside
Exterior
Roof Type Shingle
Street Surface Concrete,Paved
Accessibility Two or More Access Exits
Porch Covered, Front Porch
Garage false
Building
Lot Description Cul-De-Sac
Dwelling Type Site Built
Foundation Crawl Space
Sewer Septic Installed
Water Community Well
Architectural Style Ranch
Level or Stories One
Structure Type Brick Partial,Vinyl
New Construction false
Schools
Elementary Schools Old Pointe
Middle Schools Rawlinson Road
High Schools Northwestern
Others
Senior Community false
Acceptable Financing Cash, Conventional, FHA, VA Loan
Listing Terms Cash, Conventional, FHA, VA Loan
Special Listing Condition None






