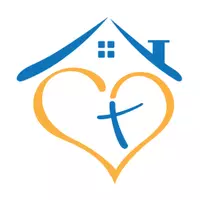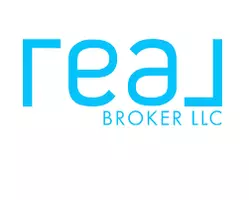3855 E Holly Grove RD Lexington, NC 27292
4 Beds
3 Baths
2,656 SqFt
UPDATED:
Key Details
Property Type Single Family Home
Sub Type Single Family Residence
Listing Status Pending
Purchase Type For Sale
Square Footage 2,656 sqft
Price per Sqft $263
MLS Listing ID 4263784
Bedrooms 4
Full Baths 3
Abv Grd Liv Area 2,656
Year Built 2022
Lot Size 7.100 Acres
Acres 7.1
Property Sub-Type Single Family Residence
Property Description
Location
State NC
County Davidson
Zoning RA3
Rooms
Main Level Bedrooms 3
Main Level Kitchen
Main Level Great Room
Main Level Primary Bedroom
Main Level Bedroom(s)
Main Level Bedroom(s)
Main Level Bathroom-Full
Upper Level Bedroom(s)
Upper Level Bed/Bonus
Upper Level Bathroom-Full
Main Level Bathroom-Full
Main Level Dining Area
Main Level Laundry
Main Level Office
Interior
Interior Features Breakfast Bar, Kitchen Island, Open Floorplan, Pantry, Split Bedroom, Storage, Walk-In Closet(s), Walk-In Pantry
Heating Heat Pump
Cooling Central Air
Flooring Carpet, Vinyl
Fireplaces Type Gas Log, Great Room
Fireplace true
Appliance Dishwasher, Electric Range, Electric Water Heater, Microwave
Laundry Laundry Room, Main Level
Exterior
Garage Spaces 2.0
Fence Back Yard
Roof Type Shingle
Street Surface Asphalt,Concrete,Paved
Porch Covered, Patio
Garage true
Building
Lot Description Private
Dwelling Type Site Built
Foundation Slab
Sewer Septic Installed
Water Public
Level or Stories One and One Half
Structure Type Vinyl
New Construction false
Schools
Elementary Schools Unspecified
Middle Schools Unspecified
High Schools Unspecified
Others
Senior Community false
Acceptable Financing Cash, Conventional, FHA, USDA Loan, VA Loan
Listing Terms Cash, Conventional, FHA, USDA Loan, VA Loan
Special Listing Condition None






