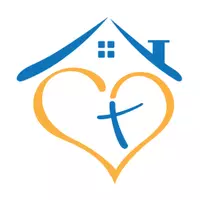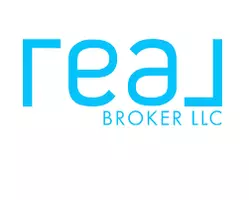106 Arbor DR Waxhaw, NC 28173
4 Beds
3 Baths
3,289 SqFt
UPDATED:
Key Details
Property Type Single Family Home
Sub Type Single Family Residence
Listing Status Active
Purchase Type For Sale
Square Footage 3,289 sqft
Price per Sqft $258
MLS Listing ID 4264071
Style Farmhouse
Bedrooms 4
Full Baths 3
Construction Status Completed
Abv Grd Liv Area 3,289
Year Built 2025
Lot Size 0.610 Acres
Acres 0.61
Property Sub-Type Single Family Residence
Property Description
Step inside to soaring windows, statement fixtures, and a main floor that blends beauty with purpose. Hosting overnight guests? A private suite on the main level keeps them comfortable. Seeking your own retreat? Your primary suite offers a deep soaking tub, glass walk-in shower, and boutique-style closet.
The kitchen is the heart—sleek quartz counters, custom pantry, and space for everyone to gather. Open the doors to a covered deck perfect for sunrise coffee, sunset wine, or summer nights with crickets singing.
Out back, 0.61 acres give you room to breathe. Inside, 3,289 sq ft of smart design makes life easy. And your three-car garage? Room for cars, bikes, kayaks—maybe even a workshop.
Best of all, downtown Waxhaw is just a short stroll away—festivals, shops, and dinner always close at hand.
Location
State NC
County Union
Zoning R3
Rooms
Main Level Bedrooms 2
Main Level, 15' 0" X 17' 9" Primary Bedroom
Main Level, 12' 7" X 11' 0" Bedroom(s)
Main Level, 20' 8" X 20' 9" Great Room
Main Level, 18' 5" X 11' 6" Kitchen
Main Level, 16' 4" X 11' 6" Dining Area
Upper Level, 11' 11" X 13' 5" Bedroom(s)
Upper Level, 14' 7" X 14' 0" Bedroom(s)
Upper Level, 13' 4" X 19' 4" Bonus Room
Main Level Bathroom-Full
Upper Level Bathroom-Full
Interior
Interior Features Attic Stairs Pulldown, Attic Walk In, Drop Zone, Entrance Foyer, Kitchen Island, Open Floorplan, Pantry, Split Bedroom, Storage, Walk-In Closet(s), Walk-In Pantry
Heating Central, Electric, Forced Air, Zoned
Cooling Ceiling Fan(s), Central Air, Electric, Multi Units, Zoned
Flooring Vinyl
Fireplaces Type Electric, Great Room
Fireplace true
Appliance Bar Fridge, Dishwasher, Disposal, Electric Oven, Electric Water Heater, Exhaust Hood, Ice Maker, Microwave, Plumbed For Ice Maker, Refrigerator, Refrigerator with Ice Maker, Self Cleaning Oven, Wine Refrigerator
Laundry Electric Dryer Hookup, Inside, Laundry Room, Main Level
Exterior
Garage Spaces 3.0
Utilities Available Cable Available, Electricity Connected, Underground Power Lines
Roof Type Shingle
Street Surface Concrete,Paved
Porch Covered, Deck, Front Porch, Porch, Rear Porch
Garage true
Building
Dwelling Type Site Built
Foundation Crawl Space
Sewer Septic Installed
Water County Water
Architectural Style Farmhouse
Level or Stories Two
Structure Type Fiber Cement
New Construction true
Construction Status Completed
Schools
Elementary Schools Waxhaw
Middle Schools Parkwood
High Schools Parkwood
Others
Senior Community false
Acceptable Financing Cash, Conventional, VA Loan
Listing Terms Cash, Conventional, VA Loan
Special Listing Condition None
Virtual Tour https://youtu.be/TJzfh-IB_u4






