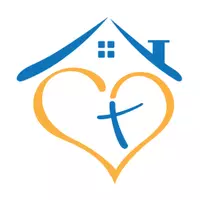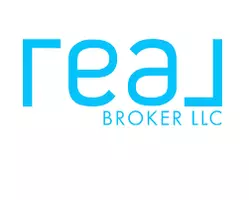9750 Briarwick LN Charlotte, NC 28277
4 Beds
5 Baths
3,479 SqFt
UPDATED:
Key Details
Property Type Single Family Home
Sub Type Single Family Residence
Listing Status Active
Purchase Type For Sale
Square Footage 3,479 sqft
Price per Sqft $344
Subdivision Southridge
MLS Listing ID 4258186
Bedrooms 4
Full Baths 4
Half Baths 1
HOA Fees $308/mo
HOA Y/N 1
Abv Grd Liv Area 3,479
Year Built 2017
Lot Size 7,405 Sqft
Acres 0.17
Property Sub-Type Single Family Residence
Property Description
Location
State NC
County Mecklenburg
Zoning MX-2
Rooms
Main Level Bedrooms 1
Main Level Dining Room
Upper Level Bedroom(s)
Main Level Primary Bedroom
Main Level Laundry
Main Level Bathroom-Full
Upper Level Bonus Room
Upper Level Bedroom(s)
Main Level Kitchen
Main Level Living Room
Main Level Bathroom-Half
Main Level Study
Upper Level Bedroom(s)
Interior
Interior Features Attic Stairs Fixed, Built-in Features, Kitchen Island, Open Floorplan, Pantry, Walk-In Closet(s), Walk-In Pantry
Heating Forced Air
Cooling Central Air
Flooring Carpet, Tile, Wood
Fireplaces Type Living Room
Fireplace true
Appliance Dishwasher, Disposal, Gas Cooktop, Microwave, Oven
Laundry Laundry Room, Main Level
Exterior
Garage Spaces 2.0
Utilities Available Natural Gas
Roof Type Shingle
Street Surface Asphalt,Concrete
Porch Deck
Garage true
Building
Dwelling Type Site Built
Foundation Slab
Sewer Public Sewer
Water City
Level or Stories Two
Structure Type Hardboard Siding,Stone Veneer
New Construction false
Schools
Elementary Schools Hawk Ridge
Middle Schools Community House
High Schools Ardrey Kell
Others
HOA Name Sentry Management
Senior Community false
Acceptable Financing Cash, Conventional
Listing Terms Cash, Conventional
Special Listing Condition None






