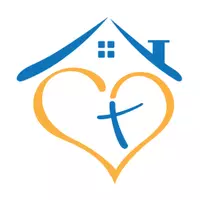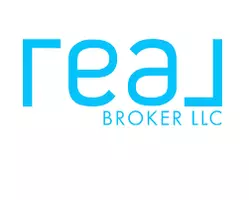3 Chickadee LN Fairview, NC 28730
4 Beds
5 Baths
4,800 SqFt
UPDATED:
Key Details
Property Type Single Family Home
Sub Type Single Family Residence
Listing Status Active
Purchase Type For Sale
Square Footage 4,800 sqft
Price per Sqft $208
Subdivision Laurel Woods
MLS Listing ID 4271059
Style Cape Cod
Bedrooms 4
Full Baths 4
Half Baths 1
HOA Fees $120/ann
HOA Y/N 1
Abv Grd Liv Area 3,100
Year Built 2004
Lot Size 1.000 Acres
Acres 1.0
Lot Dimensions Per Plat
Property Sub-Type Single Family Residence
Property Description
Location
State NC
County Buncombe
Zoning OU
Rooms
Basement Daylight, Exterior Entry, Finished, Full, Interior Entry, Storage Space, Walk-Out Access, Walk-Up Access
Main Level Bedrooms 1
Main Level Primary Bedroom
Main Level Bathroom-Full
Main Level Bathroom-Half
Main Level Dining Room
Main Level Great Room
Main Level Dining Area
Basement Level Basement
Main Level Kitchen
Upper Level Bedroom(s)
Upper Level Flex Space
Upper Level Bedroom(s)
Main Level Office
Basement Level Exercise Room
Basement Level Family Room
Upper Level Bonus Room
Basement Level Bathroom-Full
Interior
Interior Features Garden Tub, Kitchen Island, Open Floorplan, Storage, Walk-In Closet(s)
Heating Central, Forced Air, Heat Pump, Zoned
Cooling Central Air, Zoned
Flooring Carpet, Tile, Wood
Fireplaces Type Gas Log, Great Room, Insert, Propane
Fireplace true
Appliance Dishwasher, Disposal, Double Oven, Electric Cooktop, Electric Oven, Electric Range, Exhaust Fan, Microwave, Oven, Refrigerator
Laundry Laundry Room, Main Level
Exterior
Garage Spaces 2.0
Utilities Available Electricity Connected, Fiber Optics, Propane
View Mountain(s), Year Round
Roof Type Shingle
Street Surface Concrete,Paved
Porch Covered, Deck, Front Porch, Rear Porch, Side Porch, Wrap Around
Garage true
Building
Lot Description Corner Lot, Green Area, Level, Paved, Wooded, Views
Dwelling Type Site Built
Foundation Basement
Sewer Septic Installed
Water Well
Architectural Style Cape Cod
Level or Stories One and One Half
Structure Type Fiber Cement
New Construction false
Schools
Elementary Schools Unspecified
Middle Schools Unspecified
High Schools Unspecified
Others
HOA Name Laurel Woods HOA
Senior Community false
Special Listing Condition None
Virtual Tour https://drive.google.com/file/d/1-d_YRiI2gAtUmFKU53P_tc0eEYDS8IVT/view






