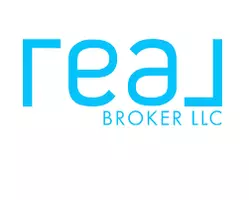806 Colony Oaks DR Monroe, NC 28112
3 Beds
3 Baths
1,792 SqFt
OPEN HOUSE
Sun Aug 17, 1:00pm - 3:00pm
UPDATED:
Key Details
Property Type Condo
Sub Type Condominium
Listing Status Active
Purchase Type For Sale
Square Footage 1,792 sqft
Price per Sqft $181
Subdivision Colony Oaks
MLS Listing ID 4282324
Bedrooms 3
Full Baths 3
HOA Fees $200/mo
HOA Y/N 1
Abv Grd Liv Area 1,792
Year Built 1985
Property Sub-Type Condominium
Property Description
Private spacious garage, maintenance free living, guest suite with full bathroom downstairs, private outdoor space, new paint, upgraded floors, easy commute and access to I-74 and Monroe Bypass commuting to Charlotte, Matthews, or Indian Trail.
A total of 3 spacious bedrooms and 3 full bathrooms. This home offers 1,792 sq ft of comfort and style. On the main floor you have a spacious bedroom with private access to a full bath, a bright great room with fireplace, and a separate dining area that opens to a well-appointed kitchen with a sunny breakfast nook.
You can relax upstairs on a private suite with walk-in closet and additional access for storage in the attic, a space big enough that could be converted to a second closet. A third bedroom with access to a private bath offers room and privacy for everyone. Step outside to your private patio, or enjoy the additional private space at the entrance of the unit, perfect for a quiet evening by the fire pit.
Location
State NC
County Union
Zoning AW7
Rooms
Main Level Bedrooms 1
Upper Level Bathroom-Full
Upper Level Primary Bedroom
Upper Level Bathroom-Full
Main Level Bathroom-Full
Main Level Kitchen
Main Level Bedroom(s)
Upper Level Bedroom(s)
Main Level Dining Room
Main Level Living Room
Main Level Dining Area
Interior
Heating Central
Cooling Central Air
Fireplaces Type Living Room
Fireplace true
Appliance Convection Oven, Dishwasher, Dryer, Electric Range, Microwave, Refrigerator, Washer/Dryer
Laundry Main Level
Exterior
Exterior Feature Lawn Maintenance
Garage Spaces 1.0
Carport Spaces 1
Community Features Street Lights
Waterfront Description Other - See Remarks,None
Street Surface Asphalt,Paved
Garage true
Building
Dwelling Type Site Built
Foundation Slab
Sewer Public Sewer
Water City
Level or Stories Two
Structure Type Brick Full
New Construction false
Schools
Elementary Schools East
Middle Schools Monroe
High Schools Monroe
Others
Pets Allowed Yes
HOA Name Colony Oaks HOA
Senior Community false
Restrictions Architectural Review,Rental – See Restrictions Description
Acceptable Financing Cash, Conventional, FHA, VA Loan
Listing Terms Cash, Conventional, FHA, VA Loan
Special Listing Condition None
Virtual Tour https://www.youtube.com/embed/-ZDztLAdQ7g






