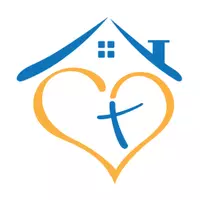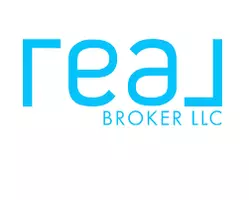12 Westridge CT Greensboro, NC 27410
3 Beds
3 Baths
2,737 SqFt
UPDATED:
Key Details
Property Type Single Family Home
Sub Type Single Family Residence
Listing Status Active
Purchase Type For Sale
Square Footage 2,737 sqft
Price per Sqft $211
Subdivision Westridge
MLS Listing ID 4284316
Bedrooms 3
Full Baths 2
Half Baths 1
Abv Grd Liv Area 2,737
Year Built 1998
Lot Size 0.390 Acres
Acres 0.39
Property Sub-Type Single Family Residence
Property Description
Location
State NC
County Guilford
Zoning CU-RS-12
Rooms
Main Level Kitchen
Main Level Office
Main Level Living Room
Main Level Dining Room
Upper Level Primary Bedroom
Upper Level Bedroom(s)
Upper Level Bedroom(s)
Upper Level Sitting
Interior
Heating Forced Air
Cooling Central Air
Fireplaces Type Living Room
Fireplace true
Appliance Dishwasher, Electric Range, Microwave
Laundry Laundry Room, Main Level
Exterior
Garage Spaces 2.0
Street Surface Concrete,Paved
Garage true
Building
Dwelling Type Site Built
Foundation Crawl Space
Sewer Public Sewer
Water Public
Level or Stories Two
Structure Type Brick Full
New Construction false
Schools
Elementary Schools Unspecified
Middle Schools Unspecified
High Schools Unspecified
Others
Senior Community false
Special Listing Condition None






