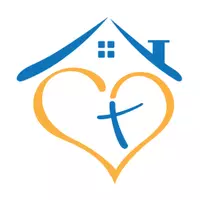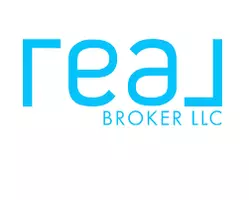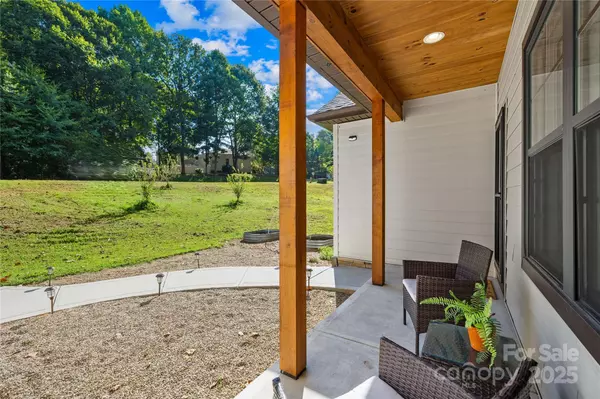171 Shenandoah LOOP Troutman, NC 28166
3 Beds
2 Baths
1,577 SqFt
UPDATED:
Key Details
Property Type Single Family Home
Sub Type Single Family Residence
Listing Status Active Under Contract
Purchase Type For Sale
Square Footage 1,577 sqft
Price per Sqft $285
Subdivision Meadow Glen
MLS Listing ID 4283740
Style Ranch
Bedrooms 3
Full Baths 2
Abv Grd Liv Area 1,577
Year Built 2021
Lot Size 0.820 Acres
Acres 0.82
Lot Dimensions 197'Rx209'x149'x209
Property Sub-Type Single Family Residence
Property Description
Location
State NC
County Iredell
Zoning RS
Rooms
Basement Bath/Stubbed, Exterior Entry, Full, Interior Entry, Unfinished, Walk-Out Access
Main Level Bedrooms 3
Main Level Dining Area
Main Level Kitchen
Main Level Living Room
Main Level Primary Bedroom
Main Level Bedroom(s)
Main Level Bathroom-Full
Main Level Bathroom-Full
Main Level Bedroom(s)
Interior
Interior Features Attic Stairs Pulldown, Breakfast Bar, Built-in Features, Central Vacuum, Drop Zone, Kitchen Island, Open Floorplan, Pantry, Split Bedroom, Walk-In Closet(s)
Heating Central, Heat Pump
Cooling Ceiling Fan(s), Central Air
Flooring Vinyl
Fireplace false
Appliance Dishwasher, Dryer, Electric Range, Electric Water Heater, Exhaust Fan, Microwave, Plumbed For Ice Maker, Refrigerator, Washer, Washer/Dryer
Laundry Electric Dryer Hookup, Laundry Room, Main Level, Washer Hookup
Exterior
Garage Spaces 2.0
Fence Back Yard, Fenced
Utilities Available Cable Available, Electricity Connected, Satellite Internet Available, Underground Power Lines, Underground Utilities, Wired Internet Available
Roof Type Shingle
Street Surface Concrete,Paved
Porch Covered, Deck, Front Porch, Patio, Screened
Garage true
Building
Lot Description Private, Sloped, Wooded
Dwelling Type Site Built
Foundation Basement
Builder Name Custom
Sewer Septic Installed
Water City
Architectural Style Ranch
Level or Stories One
Structure Type Stone Veneer,Vinyl,Wood
New Construction false
Schools
Elementary Schools Troutman
Middle Schools Troutman
High Schools South Iredell
Others
Senior Community false
Restrictions Use
Acceptable Financing Cash, Conventional, VA Loan
Listing Terms Cash, Conventional, VA Loan
Special Listing Condition None
Virtual Tour https://tours.loveitlisting.com/171shenandoahloop






