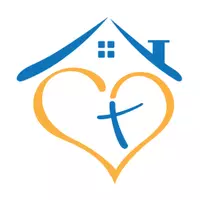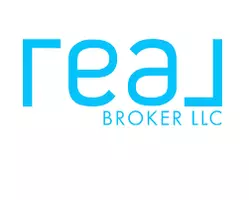8834 Wingard RD Waxhaw, NC 28173
3 Beds
3 Baths
3,050 SqFt
UPDATED:
Key Details
Property Type Single Family Home
Sub Type Single Family Residence
Listing Status Active
Purchase Type For Sale
Square Footage 3,050 sqft
Price per Sqft $278
Subdivision Wingard Plantation
MLS Listing ID 4289213
Style Farmhouse,Traditional
Bedrooms 3
Full Baths 3
Construction Status Completed
Abv Grd Liv Area 3,050
Year Built 2005
Lot Size 1.500 Acres
Acres 1.5
Property Sub-Type Single Family Residence
Property Description
Location
State NC
County Union
Zoning R-40
Rooms
Main Level Bedrooms 3
Main Level Primary Bedroom
Main Level Bedroom(s)
Main Level Bedroom(s)
Main Level Bathroom-Full
Main Level Sunroom
Main Level Living Room
Main Level Bathroom-Full
Main Level Kitchen
Main Level Flex Space
Upper Level Bonus Room
Main Level Laundry
Upper Level Bathroom-Full
Interior
Interior Features Attic Walk In, Kitchen Island, Pantry, Storage, Walk-In Closet(s), Walk-In Pantry, Whirlpool
Heating Central, Forced Air, Natural Gas
Cooling Central Air, Heat Pump
Fireplaces Type Gas, Living Room, Other - See Remarks
Fireplace true
Appliance Dishwasher, Disposal, Electric Cooktop, Gas Water Heater, Microwave, Oven, Refrigerator, Washer/Dryer
Laundry Mud Room, Main Level
Exterior
Exterior Feature Outdoor Kitchen
Garage Spaces 2.0
Community Features Street Lights
Utilities Available Cable Available, Electricity Connected, Natural Gas
Waterfront Description None
Street Surface Concrete,Paved
Porch Covered, Deck, Front Porch, Patio, Screened, Side Porch, Wrap Around
Garage true
Building
Lot Description Cul-De-Sac, Private, Wooded
Dwelling Type Site Built
Foundation Crawl Space
Builder Name Duncan Custom Homes
Sewer Septic Installed
Water City
Architectural Style Farmhouse, Traditional
Level or Stories One and One Half
Structure Type Brick Full
New Construction false
Construction Status Completed
Schools
Elementary Schools Sandy Ridge
Middle Schools Marvin Ridge
High Schools Marvin Ridge
Others
Senior Community false
Special Listing Condition None






