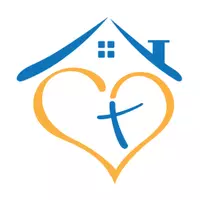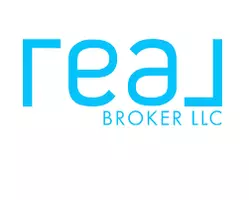78 Dogwood LN Badin, NC 28009
3 Beds
2 Baths
1,596 SqFt
UPDATED:
Key Details
Property Type Single Family Home
Sub Type Single Family Residence
Listing Status Active
Purchase Type For Sale
Square Footage 1,596 sqft
Price per Sqft $199
MLS Listing ID 4297793
Style Ranch
Bedrooms 3
Full Baths 1
Half Baths 1
Construction Status Completed
Abv Grd Liv Area 1,596
Year Built 1955
Lot Size 0.360 Acres
Acres 0.36
Lot Dimensions 100X157
Property Sub-Type Single Family Residence
Property Description
This three bed room bath and a half has a large living room and large kitchen and dinning area.
Seller has tried to make it like new by getting a home inspection in 2024 and correcting and upgrading the home.
New windows ,new flooring ,new plumbing, new insulation in the attic. new heat pump in 2023.The electrical has been upgraded.The plumbing was replaced along with the bathrooms and kitchen.
Location
State NC
County Stanly
Zoning R-10
Body of Water BADIN LAKE
Rooms
Basement Basement Garage Door, Exterior Entry, Partial
Main Level Bedrooms 3
Main Level, 14' 2" X 11' 2" Bedroom(s)
Main Level, 15' 8" X 11' 2" Bedroom(s)
Main Level, 16' 4" X 11' 2" Primary Bedroom
Main Level, 19' 2" X 15' 0" Living Room
Main Level, 12' 2" X 11' 2" Dining Area
Basement Level, 28' 8" X 27' 4" Basement
Interior
Heating Central, Heat Pump
Cooling Heat Pump
Flooring Laminate
Fireplace false
Appliance Electric Oven
Laundry In Basement, Inside
Exterior
Garage Spaces 1.0
Community Features Lake Access, Walking Trails
Waterfront Description Boat Ramp – Community
Street Surface Gravel,Paved
Accessibility Two or More Access Exits
Garage true
Building
Dwelling Type Site Built
Foundation Basement
Sewer Public Sewer
Water City
Architectural Style Ranch
Level or Stories One
Structure Type Brick Partial,Hardboard Siding
New Construction false
Construction Status Completed
Schools
Elementary Schools Badin
Middle Schools North Stanly
High Schools North Stanly
Others
Pets Allowed Yes
Senior Community false
Acceptable Financing Cash, Conventional, FHA, VA Loan
Listing Terms Cash, Conventional, FHA, VA Loan
Special Listing Condition None






