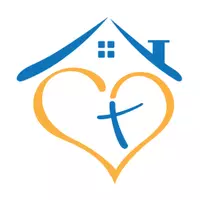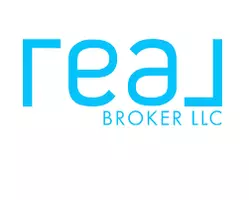
5554 Village DR NW Concord, NC 28027
3 Beds
3 Baths
2,131 SqFt
UPDATED:
Key Details
Property Type Townhouse
Sub Type Townhouse
Listing Status Active
Purchase Type For Sale
Square Footage 2,131 sqft
Price per Sqft $241
Subdivision Afton Village
MLS Listing ID 4290971
Style Traditional
Bedrooms 3
Full Baths 2
Half Baths 1
HOA Fees $327/ann
HOA Y/N 1
Abv Grd Liv Area 2,131
Year Built 2015
Lot Size 3,049 Sqft
Acres 0.07
Property Sub-Type Townhouse
Property Description
Just a short walk to over a dozen shops and restaurants, gyms and the newly redesigned James L. Dorton Park. Dorton Park offers tennis and pickleball courts, disc golf, playground, sports fields, picnic shelters, and a scenic 1.1-mile trail that connects to the greenway.
Location
State NC
County Cabarrus
Zoning TND
Rooms
Guest Accommodations None
Main Level Bedrooms 1
Main Level Primary Bedroom
Main Level Bathroom-Full
Main Level Kitchen
Main Level Bathroom-Half
Main Level Living Room
Main Level Dining Area
Main Level Laundry
Upper Level Bedroom(s)
Upper Level Bedroom(s)
Upper Level Bathroom-Full
Interior
Interior Features Breakfast Bar, Garden Tub, Open Floorplan, Pantry, Walk-In Closet(s)
Heating Heat Pump
Cooling Central Air
Flooring Carpet, Tile, Vinyl, Wood
Fireplaces Type Living Room
Fireplace true
Appliance Convection Oven, Dishwasher, Disposal, Electric Range
Laundry Main Level
Exterior
Garage Spaces 2.0
Fence Back Yard, Fenced
Utilities Available Cable Available, Electricity Connected, Natural Gas
Waterfront Description None
Roof Type Shingle
Street Surface Asphalt,Paved
Porch Covered, Front Porch, Patio, Other - See Remarks
Garage true
Building
Dwelling Type Site Built
Foundation Slab
Sewer Public Sewer
Water City
Architectural Style Traditional
Level or Stories Two
Structure Type Brick Full
New Construction false
Schools
Elementary Schools Unspecified
Middle Schools Unspecified
High Schools Unspecified
Others
Pets Allowed Yes
HOA Name A.V. Community Assoc. First Service Residential
Senior Community false
Restrictions Architectural Review,Manufactured Home Not Allowed,Modular Not Allowed
Acceptable Financing Cash, Conventional, FHA, VA Loan
Listing Terms Cash, Conventional, FHA, VA Loan
Special Listing Condition None
Virtual Tour https://listings.nextdoorphotos.com/5554villagedrivenorthwest







