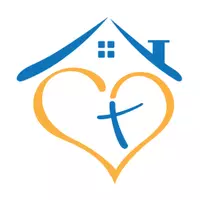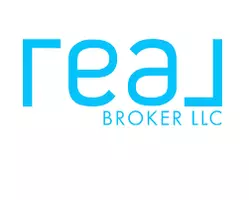
113 Pershing RD Asheville, NC 28805
3 Beds
2 Baths
1,070 SqFt
UPDATED:
Key Details
Property Type Single Family Home
Sub Type Single Family Residence
Listing Status Active
Purchase Type For Sale
Square Footage 1,070 sqft
Price per Sqft $439
Subdivision East Asheville
MLS Listing ID 4300593
Style Bungalow
Bedrooms 3
Full Baths 2
Abv Grd Liv Area 1,070
Year Built 1955
Lot Size 9,583 Sqft
Acres 0.22
Property Sub-Type Single Family Residence
Property Description
Step into this fully updated home featuring vaulted ceilings that fill the space with light and openness. Every detail has been thoughtfully upgraded, including brand-new electrical, plumbing, and HVAC systems for peace of mind and efficiency.
Enjoy the durability and style of vinyl plank flooring throughout, along with tiled showers that add a touch of luxury. The home boasts new windows and doors, ensuring energy efficiency and a fresh, modern look.
The kitchen is a true centerpiece, showcasing all-new cabinetry and appliances ready for everyday living or entertaining. Outside, relax on the covered front porch, host gatherings on the large back deck, or let pets and kids play safely in the fully fenced backyard.
Practical upgrades like the new concrete driveway complete this move-in ready home, making it as functional as it is beautiful.
Location
State NC
County Buncombe
Zoning RS4
Rooms
Main Level Bedrooms 3
Main Level Primary Bedroom
Main Level Living Room
Main Level Kitchen
Main Level Bathroom-Full
Main Level Bedroom(s)
Main Level Bedroom(s)
Main Level Bathroom-Full
Interior
Heating Heat Pump
Cooling Ceiling Fan(s), Central Air
Flooring Tile, Vinyl
Fireplace false
Appliance Dishwasher, Disposal, Dual Flush Toilets, Electric Range, Electric Water Heater, Microwave, Refrigerator with Ice Maker
Laundry Laundry Closet
Exterior
Garage Spaces 4.0
Fence Back Yard, Fenced, Privacy
Roof Type Shingle
Street Surface Concrete,Paved
Accessibility Two or More Access Exits, Door Width 32 Inches or More
Porch Covered, Deck, Front Porch
Garage true
Building
Lot Description Green Area, Open Lot, Sloped, Wooded, Views
Dwelling Type Site Built
Foundation Crawl Space
Sewer Public Sewer
Water City
Architectural Style Bungalow
Level or Stories One
Structure Type Fiber Cement,Hard Stucco
New Construction false
Schools
Elementary Schools Haw Creek
Middle Schools Ac Reynolds
High Schools Ac Reynolds
Others
Senior Community false
Acceptable Financing Cash, Conventional, FHA, USDA Loan, VA Loan
Listing Terms Cash, Conventional, FHA, USDA Loan, VA Loan
Special Listing Condition None
Virtual Tour https://my.matterport.com/show/?m=R6LvcinysQW&brand=0&mls=1&







