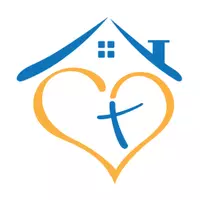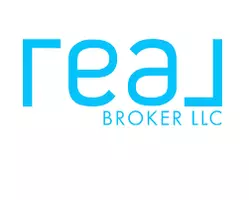
3043 Santee CT Fort Mill, SC 29707
2 Beds
2 Baths
2,184 SqFt
UPDATED:
Key Details
Property Type Single Family Home
Sub Type Single Family Residence
Listing Status Active
Purchase Type For Sale
Square Footage 2,184 sqft
Price per Sqft $246
Subdivision Sun City Carolina Lakes
MLS Listing ID 4300816
Bedrooms 2
Full Baths 2
Construction Status Completed
HOA Fees $364/mo
HOA Y/N 1
Abv Grd Liv Area 2,184
Year Built 2014
Lot Size 6,499 Sqft
Acres 0.1492
Property Sub-Type Single Family Residence
Property Description
Location
State SC
County Lancaster
Zoning PDD
Rooms
Main Level Bedrooms 2
Main Level Primary Bedroom
Main Level Bathroom-Full
Main Level Bathroom-Full
Main Level Bedroom(s)
Main Level Sunroom
Main Level Office
Main Level Living Room
Main Level Breakfast
Main Level Kitchen
Main Level Dining Area
Main Level Laundry
Interior
Interior Features Entrance Foyer, Kitchen Island, Open Floorplan, Pantry, Walk-In Closet(s)
Heating Central
Cooling Central Air
Flooring Carpet, Tile, Wood
Fireplaces Type Gas, Gas Log, Great Room
Fireplace true
Appliance Dishwasher, Gas Cooktop, Microwave, Refrigerator, Wall Oven
Laundry Laundry Room, Main Level
Exterior
Exterior Feature Lawn Maintenance
Garage Spaces 2.0
Fence Back Yard, Fenced
Community Features Fifty Five and Older, Clubhouse, Dog Park, Fitness Center, Game Court, Golf, Hot Tub, Indoor Pool, Outdoor Pool, Picnic Area, Playground, Pond, Putting Green, Recreation Area, Sidewalks, Sport Court, Street Lights, Tennis Court(s), Walking Trails
Utilities Available Natural Gas
Roof Type Shingle
Street Surface Concrete,Paved
Porch Patio
Garage true
Building
Lot Description Cul-De-Sac, Level
Dwelling Type Site Built
Foundation Slab
Builder Name Pulte
Sewer County Sewer
Water County Water
Level or Stories One
Structure Type Vinyl
New Construction false
Construction Status Completed
Schools
Elementary Schools Indian Land
Middle Schools Indian Land
High Schools Indian Land
Others
HOA Name Associa Carolinas
Senior Community true
Acceptable Financing Cash, Conventional
Listing Terms Cash, Conventional
Special Listing Condition None
Virtual Tour https://charlotterealestatephotos.hd.pics/3043-Santee-Ct







