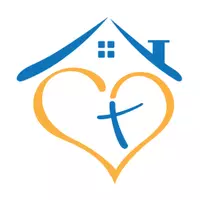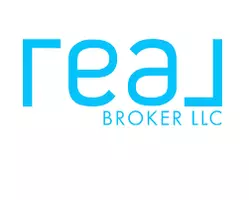
213 Home PL Candler, NC 28715
4 Beds
3 Baths
2,636 SqFt
UPDATED:
Key Details
Property Type Single Family Home
Sub Type Single Family Residence
Listing Status Active
Purchase Type For Sale
Square Footage 2,636 sqft
Price per Sqft $237
Subdivision Justice Ridge Estates
MLS Listing ID 4307116
Style Traditional
Bedrooms 4
Full Baths 2
Half Baths 1
Construction Status Completed
Abv Grd Liv Area 2,636
Year Built 2003
Lot Size 0.750 Acres
Acres 0.75
Lot Dimensions per Plat
Property Sub-Type Single Family Residence
Property Description
Step inside to a bright and inviting family room with a cozy fireplace—perfect for movie nights or relaxing after a long day. The large primary bedroom with ensuite bath provides a peaceful escape, while the bonus room offers endless options for a playroom, home gym, hobby space, or more. Enjoy family dinners in the formal dining room or casual meals with a view from the deck.
Set on 3/4-acre of beautifully landscaped yard, there's plenty of room for gardening, gatherings, or simply enjoying the outdoors. The expansive back deck is ideal for hosting summer barbecues or sipping coffee while taking in the mountain air.
With a two-car garage, study, and thoughtful layout, this home blends function with comfort. Located minutes from Asheville and Waynesville, you'll love the easy access to shopping, dining, and all the charm this area has to offer. This home is ready to welcome you!
Location
State NC
County Buncombe
Zoning ou
Rooms
Main Level, 19' 4" X 13' 9" Family Room
Main Level, 13' 11" X 13' 7" Study
Main Level, 7' 9" X 13' 10" Breakfast
Main Level, 12' 9" X 13' 9" Kitchen
Main Level, 11' 0" X 13' 7" Dining Room
Upper Level, 14' 9" X 17' 2" Primary Bedroom
Main Level, 4' 9" X 6' 8" Bathroom-Half
Upper Level, 10' 2" X 10' 2" Bathroom-Full
Upper Level, 11' 5" X 13' 3" Bedroom(s)
Upper Level, 9' 7" X 10' 2" Bedroom(s)
Upper Level, 8' 9" X 10' 2" Bathroom-Full
Upper Level, 24' 9" X 13' 5" Bonus Room
Upper Level, 6' 1" X 4' 2" Laundry
Upper Level, 13' 0" X 12' 11" Bedroom(s)
Interior
Interior Features Attic Stairs Pulldown, Cable Prewire, Entrance Foyer, Garden Tub, Open Floorplan, Pantry, Walk-In Closet(s), Walk-In Pantry, Whirlpool
Heating Heat Pump, Propane
Cooling Ceiling Fan(s), Central Air, Dual, Heat Pump
Flooring Carpet, Tile, Wood
Fireplaces Type Family Room, Gas Log, Gas Unvented, Propane
Fireplace true
Appliance Dishwasher, Electric Oven, Electric Water Heater, Exhaust Fan, Exhaust Hood, Microwave, Plumbed For Ice Maker, Refrigerator, Self Cleaning Oven
Laundry Electric Dryer Hookup, In Hall, Upper Level, Washer Hookup
Exterior
Garage Spaces 2.0
Utilities Available Cable Connected, Electricity Connected, Propane, Underground Power Lines, Underground Utilities
Waterfront Description None
View Long Range, Mountain(s), Year Round
Roof Type Shingle
Street Surface Asphalt,Paved
Porch Deck, Front Porch
Garage true
Building
Lot Description Cul-De-Sac, Level, Sloped, Wooded, Views
Dwelling Type Site Built
Foundation Crawl Space
Sewer Septic Installed
Water City
Architectural Style Traditional
Level or Stories Two
Structure Type Vinyl
New Construction false
Construction Status Completed
Schools
Elementary Schools Candler/Enka
Middle Schools Enka
High Schools Enka
Others
Senior Community false
Restrictions Deed
Acceptable Financing Cash, Conventional, FHA, VA Loan
Listing Terms Cash, Conventional, FHA, VA Loan
Special Listing Condition None
Virtual Tour https://my.matterport.com/show/?m=iBTmYbjnEJW&brand=0&mls=1&







