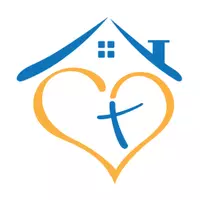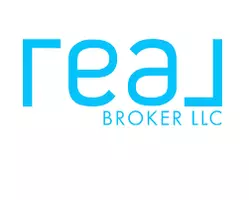
10046 Tepa PL Tega Cay, SC 29708
3 Beds
3 Baths
2,771 SqFt
UPDATED:
Key Details
Property Type Single Family Home
Sub Type Single Family Residence
Listing Status Active
Purchase Type For Sale
Square Footage 2,771 sqft
Price per Sqft $245
Subdivision Tega Cay
MLS Listing ID 4307141
Bedrooms 3
Full Baths 2
Half Baths 1
Construction Status Proposed
Abv Grd Liv Area 2,771
Year Built 2025
Lot Size 0.570 Acres
Acres 0.57
Property Sub-Type Single Family Residence
Property Description
MLS lot #4295290 and #4295293 (each lot listed at $85,000 each.
Location
State SC
County York
Zoning Residential
Rooms
Main Level Bedrooms 1
Main Level, 12' 9" X 16' 0" Primary Bedroom
Interior
Interior Features Open Floorplan, Storage
Heating Heat Pump
Cooling Central Air
Flooring Laminate
Fireplace false
Appliance Dishwasher, Gas Cooktop, Microwave, Oven
Laundry Other - See Remarks
Exterior
Garage Spaces 2.0
Waterfront Description Boat Ramp – Community
Street Surface Concrete
Garage true
Building
Dwelling Type Site Built
Foundation Crawl Space
Sewer Public Sewer
Water City
Level or Stories Two
Structure Type Stone Veneer
New Construction true
Construction Status Proposed
Schools
Elementary Schools Unspecified
Middle Schools Unspecified
High Schools Unspecified
Others
Senior Community false
Acceptable Financing Construction Perm Loan
Listing Terms Construction Perm Loan
Special Listing Condition None







