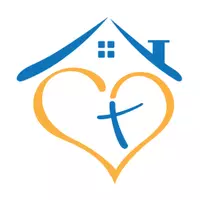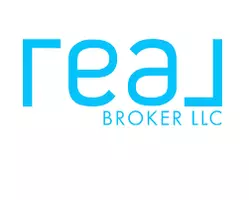
5824 Alley RD Catawba, NC 28609
3 Beds
3 Baths
1,866 SqFt
UPDATED:
Key Details
Property Type Single Family Home
Sub Type Single Family Residence
Listing Status Active
Purchase Type For Sale
Square Footage 1,866 sqft
Price per Sqft $200
MLS Listing ID 4311027
Style Traditional
Bedrooms 3
Full Baths 2
Half Baths 1
Construction Status Completed
Abv Grd Liv Area 1,866
Year Built 2025
Lot Size 0.630 Acres
Acres 0.63
Lot Dimensions 138x259x105x200
Property Sub-Type Single Family Residence
Property Description
This beautiful new construction home blends modern style with country serenity. Located in scenic, low property tax Catawba County, it offers a quiet setting surrounded by natural beauty—just minutes from Lake Norman, local parks, and major highways for easy commuting and recreation.
With approx. 1,866 sq ft, the open-concept design includes 9' ceilings downstairs, large windows, and LVP flooring throughout the main areas. The kitchen features upgraded cabinets, Level 2 quartz countertops, undermount sinks, and stainless appliances—including fridge, range, microwave, and dishwasher. The primary suite includes a walk-in closet and tile shower for added comfort.
All bedrooms feature plush carpeting and ceiling fans. Additional highlights include a 10x10 rear patio, tile flooring in bathrooms, built-in laundry shelving, WiFi-enabled thermostat, and garage door opener. Durable 30-year architectural shingles ensure long-term protection.
Set on a 0.63-acre level lot, this home offers ample outdoor space with no HOA—meaning no fees, no restrictions, and total freedom to personalize your property. Whether you're starting out or settling in, this home offers modern convenience, quality construction, and exceptional value.
Location
State NC
County Catawba
Zoning R-20
Rooms
Upper Level Bathroom-Full
Upper Level Primary Bedroom
Upper Level Bathroom-Full
Upper Level Bedroom(s)
Upper Level Bedroom(s)
Main Level Family Room
Upper Level Laundry
Main Level Kitchen
Main Level Dining Area
Main Level Bathroom-Half
Upper Level Loft
Interior
Interior Features Attic Other, Attic Stairs Pulldown, Cable Prewire, Entrance Foyer, Kitchen Island, Open Floorplan, Pantry, Storage, Walk-In Closet(s)
Heating Central, Heat Pump
Cooling Ceiling Fan(s), Central Air, Heat Pump
Flooring Carpet, Tile, Vinyl
Fireplace false
Appliance Dishwasher, Disposal, Electric Range, Electric Water Heater, ENERGY STAR Qualified Light Fixtures, ENERGY STAR Qualified Refrigerator, Exhaust Hood, Filtration System, Microwave, Plumbed For Ice Maker, Refrigerator with Ice Maker
Laundry Electric Dryer Hookup, Laundry Room, Upper Level, Washer Hookup
Exterior
Garage Spaces 2.0
Fence Fenced, Partial, Wood
Utilities Available Cable Available, Electricity Connected, Fiber Optics, Satellite Internet Available, Underground Power Lines, Wired Internet Available
Roof Type Shingle
Street Surface Concrete,Paved
Porch Front Porch, Patio
Garage true
Building
Lot Description Level, Open Lot
Dwelling Type Site Built
Foundation Slab
Builder Name Carolina Community Builders
Sewer Septic Installed
Water Well
Architectural Style Traditional
Level or Stories Two
Structure Type Vinyl
New Construction true
Construction Status Completed
Schools
Elementary Schools Catawba
Middle Schools Mill Creek
High Schools Bandys
Others
Senior Community false
Restrictions No Representation,Other - See Remarks
Acceptable Financing Cash, Conventional, FHA, USDA Loan, VA Loan
Listing Terms Cash, Conventional, FHA, USDA Loan, VA Loan
Special Listing Condition None







