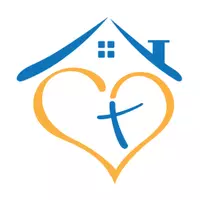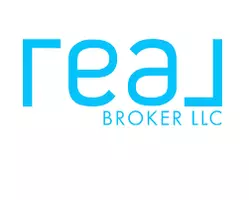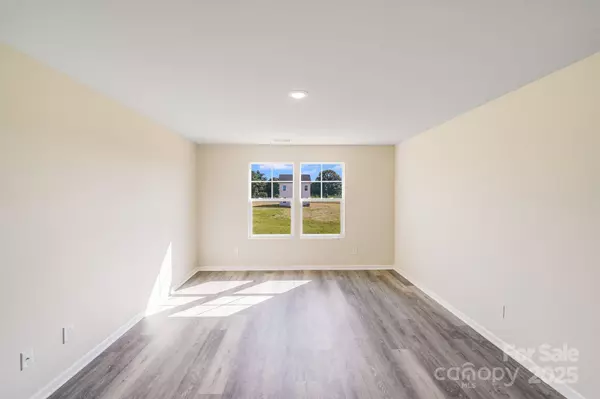
119 Red Cedar LN Statesville, NC 28625
3 Beds
3 Baths
1,654 SqFt
UPDATED:
Key Details
Property Type Single Family Home
Sub Type Single Family Residence
Listing Status Active
Purchase Type For Sale
Square Footage 1,654 sqft
Price per Sqft $181
Subdivision Sullivan Fields
MLS Listing ID 4309109
Bedrooms 3
Full Baths 2
Half Baths 1
Construction Status Completed
Abv Grd Liv Area 1,654
Year Built 2023
Lot Size 0.540 Acres
Acres 0.54
Property Sub-Type Single Family Residence
Property Description
The main level is designed for comfort and flexibility, featuring a spacious great room with large windows that fill the space with natural light. The kitchen is a chef's delight, showcasing white cabinetry, granite countertops, a large island with a breakfast bar, a pantry, stainless steel appliances, and a dedicated dining area ideal for casual meals or entertaining guests.
Upstairs, the primary suite offers a roomy walk-in closet and a private bathroom with granite countertops. Two additional bedrooms share a full bath with matching finishes, providing comfort and style for everyone.
Additional highlights include a 2-car garage with an opener, a covered front porch perfect for relaxing outdoors, and a move-in-ready home with a versatile layout and ample space to grow—a perfect place to start your next chapter.
Location
State NC
County Iredell
Zoning R20
Rooms
Main Level Living Room
Main Level Kitchen
Upper Level Primary Bedroom
Upper Level Bedroom(s)
Main Level Bathroom-Half
Main Level Dining Area
Upper Level Bedroom(s)
Upper Level Bathroom-Full
Upper Level Bathroom-Full
Upper Level Laundry
Interior
Interior Features Attic Stairs Pulldown, Breakfast Bar, Cable Prewire, Entrance Foyer, Kitchen Island, Pantry, Walk-In Closet(s)
Heating Heat Pump
Cooling Central Air
Flooring Vinyl
Fireplace false
Appliance Dishwasher, Electric Range, Microwave, Refrigerator
Laundry Electric Dryer Hookup, Laundry Closet, Upper Level, Washer Hookup
Exterior
Garage Spaces 2.0
Roof Type Architectural Shingle
Street Surface Concrete,Paved
Porch Patio, Porch
Garage true
Building
Dwelling Type Site Built
Foundation Slab
Sewer Septic Installed
Water County Water
Level or Stories Two
Structure Type Vinyl
New Construction true
Construction Status Completed
Schools
Elementary Schools N.B. Mills
Middle Schools West Iredell
High Schools West Iredell
Others
Senior Community false
Acceptable Financing Cash, Conventional
Listing Terms Cash, Conventional
Special Listing Condition Notice Of Default







