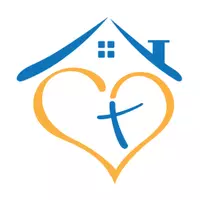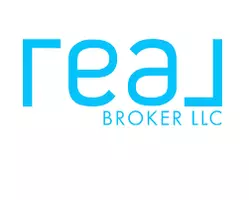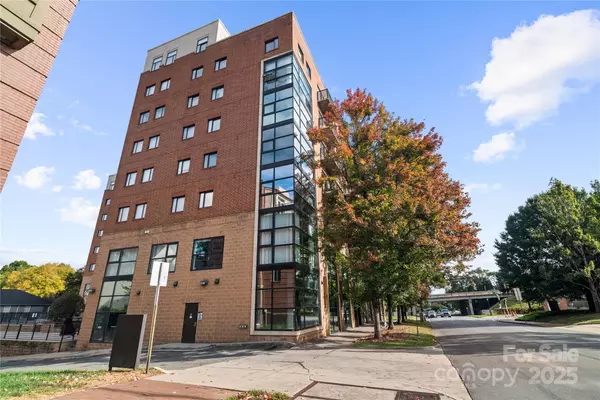
715 N Church ST #507 Charlotte, NC 28202
2 Beds
1 Bath
817 SqFt
UPDATED:
Key Details
Property Type Condo
Sub Type Condominium
Listing Status Active
Purchase Type For Sale
Square Footage 817 sqft
Price per Sqft $367
Subdivision 715 North Church Street
MLS Listing ID 4313109
Style Transitional
Bedrooms 2
Full Baths 1
HOA Fees $315/mo
HOA Y/N 1
Abv Grd Liv Area 817
Year Built 2003
Property Sub-Type Condominium
Property Description
Live, work, and play in the heart of Uptown Charlotte. This modern 2-bedroom condo at 715 N Church Street delivers skyline views, easy access to restaurants, entertainment, and Uptown offices, and a lifestyle that blends convenience and sophistication.
Enjoy a bright, open floor plan with luxury vinyl plank flooring, a spacious kitchen with breakfast bar, and an inviting living area that flows seamlessly to your private balcony overlooking the city lights, perfect for morning coffee or sunset wine.
Recent updates include a new HVAC, washer and dryer, refrigerator, and flooring, so you can move right in and start living. The primary suite features a walk-in closet and garden tub, while the second bedroom offers the perfect flex space for guests or a home office.
Enjoy the perks of in-unit laundry, gated garage parking, and keypad building access. Residents love the rooftop terrace with grill and bar, community pool, and proximity to First Ward Park, Truist Field, Bank of America Stadium, local dining, nightlife, and the light rail.
Whether you're looking for your new Uptown home or a high-performing Investment property, this condo checks every box. Move-in ready, Priced to Sell, and ready to impress. Schedule your showing today and enjoy sunset views over the Queen City.
Location
State NC
County Mecklenburg
Building/Complex Name 715 North Church Street
Zoning URC
Rooms
Main Level Bedrooms 2
Main Level, 9' 11" X 9' 3" Bedroom(s)
Main Level, 12' 0" X 11' 10" Primary Bedroom
Main Level, 13' 2" X 11' 0" Bathroom-Full
Main Level, 9' 9" X 9' 11" Kitchen
Main Level, 9' 9" X 4' 6" Dining Area
Main Level, 13' 4" X 12' 11" Living Room
Main Level Laundry
Interior
Interior Features Breakfast Bar, Cable Prewire, Elevator, Entrance Foyer, Garden Tub, Open Floorplan, Split Bedroom, Walk-In Closet(s)
Heating Heat Pump
Cooling Central Air
Flooring Vinyl
Fireplace false
Appliance Dishwasher, Disposal, Dryer, Electric Range, Electric Water Heater, Exhaust Fan, Ice Maker, Microwave, Plumbed For Ice Maker, Refrigerator with Ice Maker, Washer
Laundry In Unit
Exterior
Exterior Feature Elevator, Outdoor Kitchen, Rooftop Terrace
Garage Spaces 1.0
Pool Fenced, In Ground, Outdoor Pool
Community Features Elevator, Outdoor Pool, Recreation Area, Rooftop Terrace, Sidewalks, Street Lights
Utilities Available Cable Available
View City, Long Range
Roof Type Flat
Street Surface Asphalt,Paved
Accessibility Elevator, Hall Width 36 Inches or More, Mobility Friendly Flooring
Porch Balcony
Garage true
Building
Lot Description Views
Dwelling Type Site Built
Foundation Slab
Sewer Public Sewer
Water City
Architectural Style Transitional
Level or Stories One
Structure Type Brick Full
New Construction false
Schools
Elementary Schools First Ward
Middle Schools Sedgefield
High Schools Myers Park
Others
Pets Allowed Yes
HOA Name 715 N Church Condo Mgmt
Senior Community false
Acceptable Financing Cash, Conventional, FHA
Listing Terms Cash, Conventional, FHA
Special Listing Condition None







