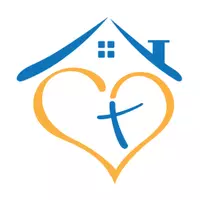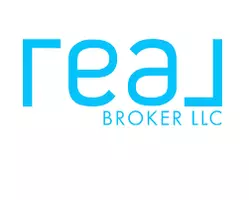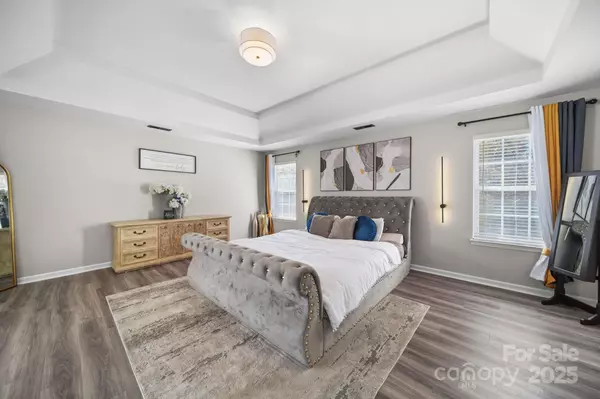
5207 Sunriver RD Gastonia, NC 28054
4 Beds
3 Baths
2,584 SqFt
UPDATED:
Key Details
Property Type Single Family Home
Sub Type Single Family Residence
Listing Status Active
Purchase Type For Sale
Square Footage 2,584 sqft
Price per Sqft $154
Subdivision Spencer Heights
MLS Listing ID 4320807
Style Transitional
Bedrooms 4
Full Baths 3
HOA Fees $220/ann
HOA Y/N 1
Abv Grd Liv Area 2,584
Year Built 2006
Lot Size 8,712 Sqft
Acres 0.2
Property Sub-Type Single Family Residence
Property Description
The heart of the home is the cheerful kitchen with ample cabinetry, a breakfast area, and seamless flow into the living space — perfect for entertaining or everyday family life. A main-level guest bedroom and full bath offer flexibility for visitors or multi-generational living.
Upstairs, the primary suite is a true retreat, complete with a private flex room, a remodeled spa-inspired bath with a large walk-in shower, and a boutique-style closet that feels like your own personal dressing room. Two additional bedrooms and a spacious loft provide the perfect balance of comfort and functionality for family, work, or play.
Enjoy peaceful Spencer Mountain views from the welcoming front porch or relax in the backyard ready for outdoor fun. Located in a friendly community with a low HOA of just $220 per year, this home is minutes from I-85, shopping and great dining.
5207 Sunriver Road — where style, space, and serenity meet. Don't miss your opportunity to make it yours!
Location
State NC
County Gaston
Zoning R2
Rooms
Main Level Bedrooms 1
Upper Level, 19' 1" X 28' 1" Primary Bedroom
Upper Level, 10' 10" X 12' 0" Bedroom(s)
Upper Level, 11' 0" X 11' 3" Bedroom(s)
Main Level, 17' 7" X 15' 3" Living Room
Main Level, 9' 10" X 16' 10" Dining Area
Upper Level, 20' 4" X 14' 11" Loft
Upper Level, 5' 3" X 8' 3" Laundry
Main Level, 9' 10" X 13' 1" Kitchen
Main Level, 10' 10" X 11' 1" Bedroom(s)
Main Level, 9' 9" X 11' 6" Dining Room
Main Level, 10' 10" X 11' 6" Office
Interior
Interior Features Attic Stairs Pulldown, Cable Prewire, Kitchen Island, Open Floorplan, Pantry, Walk-In Closet(s)
Heating Forced Air, Natural Gas
Cooling Ceiling Fan(s), Central Air
Flooring Hardwood, Vinyl
Fireplace true
Appliance Dishwasher, Disposal, Electric Oven, Electric Range, Gas Water Heater, Microwave, Plumbed For Ice Maker, Refrigerator with Ice Maker
Laundry Electric Dryer Hookup, Upper Level
Exterior
Garage Spaces 2.0
Waterfront Description None
View Mountain(s)
Street Surface Concrete,Paved
Porch Covered, Front Porch, Patio, Porch, Rear Porch
Garage true
Building
Dwelling Type Site Built
Foundation Slab
Sewer Public Sewer
Water City
Architectural Style Transitional
Level or Stories Two
Structure Type Stone,Vinyl
New Construction false
Schools
Elementary Schools Brookside
Middle Schools Holbrook
High Schools North Gaston
Others
HOA Name Cedar Management
Senior Community false
Acceptable Financing Cash, Conventional, FHA, VA Loan
Listing Terms Cash, Conventional, FHA, VA Loan
Special Listing Condition None
Virtual Tour https://listings.carolinahomephotos.com/sites/bpjlnbw/unbranded







