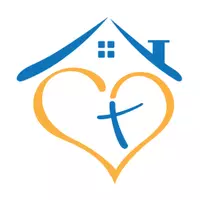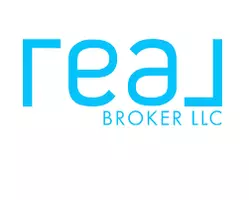
13307 Robert Walker DR Davidson, NC 28036
4 Beds
3 Baths
2,834 SqFt
UPDATED:
Key Details
Property Type Single Family Home
Sub Type Single Family Residence
Listing Status Active
Purchase Type For Sale
Square Footage 2,834 sqft
Price per Sqft $299
Subdivision River Run
MLS Listing ID 4320860
Bedrooms 4
Full Baths 3
Abv Grd Liv Area 2,834
Year Built 2002
Lot Size 10,890 Sqft
Acres 0.25
Property Sub-Type Single Family Residence
Property Description
Location
State NC
County Mecklenburg
Zoning C
Rooms
Main Level Bedrooms 3
Main Level Primary Bedroom
Interior
Heating Central, Forced Air, Natural Gas
Cooling Ceiling Fan(s), Central Air
Flooring Carpet, Hardwood, Tile
Fireplaces Type Family Room
Fireplace true
Appliance Convection Microwave, Dishwasher, Disposal, Electric Cooktop, Electric Oven, Gas Water Heater, Microwave, Refrigerator, Refrigerator with Ice Maker
Laundry Utility Room
Exterior
Garage Spaces 2.0
Fence Back Yard, Fenced
Community Features Clubhouse, Fitness Center, Golf, Picnic Area, Playground, Sidewalks, Street Lights, Tennis Court(s), Walking Trails
Roof Type Architectural Shingle
Street Surface Concrete,Paved
Porch Front Porch, Patio
Garage true
Building
Lot Description Corner Lot
Dwelling Type Site Built
Foundation Crawl Space
Sewer Public Sewer
Water City
Level or Stories One and One Half
Structure Type Hardboard Siding,Stone
New Construction false
Schools
Elementary Schools Davidson
Middle Schools Bailey
High Schools William Amos Hough
Others
Senior Community false
Special Listing Condition None







