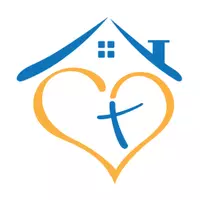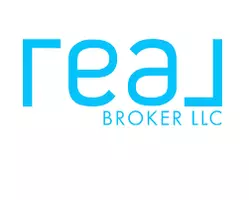
4721 Redmond CT NW Concord, NC 28027
4 Beds
3 Baths
2,738 SqFt
UPDATED:
Key Details
Property Type Single Family Home
Sub Type Single Family Residence
Listing Status Active
Purchase Type For Sale
Square Footage 2,738 sqft
Price per Sqft $169
Subdivision Sheffield Manor
MLS Listing ID 4320482
Style Transitional
Bedrooms 4
Full Baths 2
Half Baths 1
HOA Fees $825/ann
HOA Y/N 1
Abv Grd Liv Area 2,738
Year Built 1999
Lot Size 0.370 Acres
Acres 0.37
Property Sub-Type Single Family Residence
Property Description
Location
State NC
County Cabarrus
Zoning RC
Rooms
Upper Level Bedroom(s)
Upper Level Bedroom(s)
Upper Level Bathroom-Full
Upper Level Primary Bedroom
Main Level Kitchen
Upper Level Bathroom-Full
Main Level Bathroom-Half
Main Level Living Room
Main Level Office
Main Level Great Room
Main Level Laundry
Upper Level Bedroom(s)
Main Level Dining Area
Main Level Dining Room
Interior
Interior Features Attic Stairs Pulldown, Kitchen Island, Open Floorplan, Pantry, Walk-In Closet(s)
Heating Central, Natural Gas
Cooling Ceiling Fan(s), Central Air
Flooring Carpet, Hardwood
Fireplaces Type Gas Log, Great Room
Fireplace false
Appliance Dishwasher, Disposal, Electric Oven, Electric Range, Ice Maker, Microwave, Refrigerator
Laundry Laundry Closet
Exterior
Garage Spaces 2.0
Community Features Clubhouse, Game Court, Picnic Area, Playground, Recreation Area, Sidewalks, Street Lights, Tennis Court(s)
Roof Type Architectural Shingle
Street Surface Concrete,Paved
Porch Patio, Porch
Garage true
Building
Lot Description Cul-De-Sac, Level
Dwelling Type Site Built
Foundation Slab
Sewer Public Sewer
Water City
Architectural Style Transitional
Level or Stories Two
Structure Type Vinyl
New Construction false
Schools
Elementary Schools Weddington Hills
Middle Schools Harold E Winkler
High Schools West Cabarrus
Others
HOA Name Main St Managers
Senior Community false
Restrictions Architectural Review,Manufactured Home Not Allowed,Modular Not Allowed,Subdivision
Acceptable Financing Cash, Conventional, FHA
Listing Terms Cash, Conventional, FHA
Special Listing Condition None







