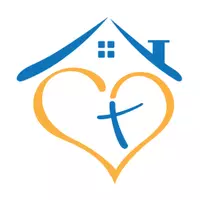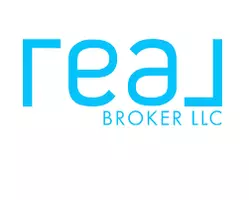
21 Wendall LN Concord, NC 28025
4 Beds
3 Baths
3,005 SqFt
UPDATED:
Key Details
Property Type Single Family Home
Sub Type Single Family Residence
Listing Status Active
Purchase Type For Sale
Square Footage 3,005 sqft
Price per Sqft $148
Subdivision Green Acres
MLS Listing ID 4321125
Style Traditional
Bedrooms 4
Full Baths 3
Construction Status Under Construction
HOA Fees $500/ann
HOA Y/N 1
Abv Grd Liv Area 3,005
Year Built 2025
Lot Size 10,454 Sqft
Acres 0.24
Property Sub-Type Single Family Residence
Property Description
Location
State NC
County Cabarrus
Zoning res
Rooms
Main Level Bedrooms 1
Main Level, 10' 0" X 13' 0" Bedroom(s)
Upper Level, 14' 0" X 17' 0" Primary Bedroom
Upper Level, 15' 0" X 13' 0" Loft
Main Level, 10' 0" X 14' 0" Kitchen
Main Level, 10' 0" X 12' 0" Dining Room
Main Level, 10' 0" X 11' 0" Breakfast
Main Level, 15' 0" X 18' 0" Family Room
Main Level Bathroom-Full
Upper Level, 11' 0" X 13' 0" Bedroom(s)
Upper Level Bathroom-Full
Upper Level Bathroom-Full
Upper Level, 11' 0" X 13' 0" Bedroom(s)
Upper Level, 11' 0" X 8' 0" Laundry
Interior
Interior Features Attic Stairs Pulldown, Cable Prewire, Kitchen Island, Open Floorplan, Storage, Walk-In Closet(s), Walk-In Pantry
Heating Electric, Heat Pump
Cooling Central Air, Electric
Fireplace false
Appliance Dishwasher, Disposal, Electric Range, Electric Water Heater, Microwave
Laundry Laundry Room, Upper Level
Exterior
Garage Spaces 2.0
Street Surface Concrete,Paved
Garage true
Building
Lot Description Cleared
Dwelling Type Site Built
Foundation Slab
Builder Name SDH Charlotte
Sewer Public Sewer
Water City
Architectural Style Traditional
Level or Stories Two
Structure Type Brick Partial,Fiber Cement
New Construction true
Construction Status Under Construction
Schools
Elementary Schools W.M. Irvin
Middle Schools Mount Pleasant
High Schools Mount Pleasant
Others
Senior Community false
Special Listing Condition None







