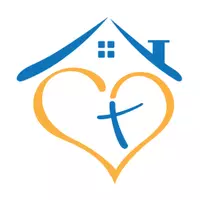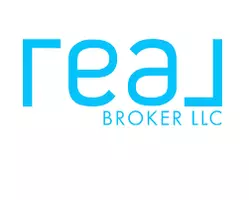$520,000
$445,000
16.9%For more information regarding the value of a property, please contact us for a free consultation.
615 Circle TRCE Wesley Chapel, NC 28110
4 Beds
3 Baths
2,638 SqFt
Key Details
Sold Price $520,000
Property Type Single Family Home
Sub Type Single Family Residence
Listing Status Sold
Purchase Type For Sale
Square Footage 2,638 sqft
Price per Sqft $197
Subdivision Potters Trace
MLS Listing ID 3826163
Sold Date 03/21/22
Style Traditional
Bedrooms 4
Full Baths 2
Half Baths 1
HOA Fees $18/mo
HOA Y/N 1
Abv Grd Liv Area 2,638
Year Built 2002
Lot Size 0.410 Acres
Acres 0.41
Property Sub-Type Single Family Residence
Property Description
You are sure to fall in love with this Lovely Home located in the Highly Desirable Weddington School District. Newly Renovated with Fresh Modern Updates it offers something for everyone including a rocking chair front porch; private home office; open floorplan great room; completely renovated Chef's kitchen with large island & gas cooktop; elegant primary bedroom suite with tray ceiling & spa like renovated bath, complete w/dual sink vanity with granite countertops, large walk in shower & soaking tub; large game room (or 4th bedroom); another renovated full bath upstairs; Screened Porch to enjoy warm summer evenings overlooking the HUGE fully fenced backyard the perfect size for your dream pool; workshop shed w/electricity & fenced garden for enjoying weekend hobbies! PLUS, hardwoods throughout main level & new carpet on upper level, 2022 freshly painted interior, 2021 Windows, 2021 Garage Door & Motor & 2015 HVAC. Whew, that's everything on today's buyer's wish list!!!
Location
State NC
County Union
Zoning R40
Interior
Interior Features Attic Stairs Pulldown, Cable Prewire, Kitchen Island, Open Floorplan, Tray Ceiling(s), Walk-In Closet(s)
Heating Central, Forced Air, Natural Gas
Cooling Ceiling Fan(s), Zoned
Flooring Carpet, Hardwood, Tile, Vinyl
Fireplaces Type Family Room, Gas Log
Fireplace true
Appliance Dishwasher, Disposal, Exhaust Hood, Gas Cooktop, Gas Water Heater, Microwave, Plumbed For Ice Maker, Wall Oven
Laundry Utility Room, Main Level
Exterior
Garage Spaces 2.0
Fence Fenced
Community Features Playground, Recreation Area, Walking Trails
Utilities Available Cable Available
Waterfront Description None
Roof Type Shingle
Street Surface Concrete,Paved
Porch Covered, Front Porch, Patio, Screened
Garage true
Building
Lot Description Level, Private
Foundation Slab
Sewer County Sewer
Water County Water
Architectural Style Traditional
Level or Stories Two
Structure Type Vinyl
New Construction false
Schools
Elementary Schools Wesley Chapel
Middle Schools Weddington
High Schools Weddington
Others
HOA Name Key Community Management
Restrictions Architectural Review
Acceptable Financing Cash, Conventional, FHA, USDA Loan, VA Loan
Listing Terms Cash, Conventional, FHA, USDA Loan, VA Loan
Special Listing Condition None
Read Less
Want to know what your home might be worth? Contact us for a FREE valuation!

Our team is ready to help you sell your home for the highest possible price ASAP
© 2025 Listings courtesy of Canopy MLS as distributed by MLS GRID. All Rights Reserved.
Bought with Scott Wurtzbacher • The W Realty Group Inc.






