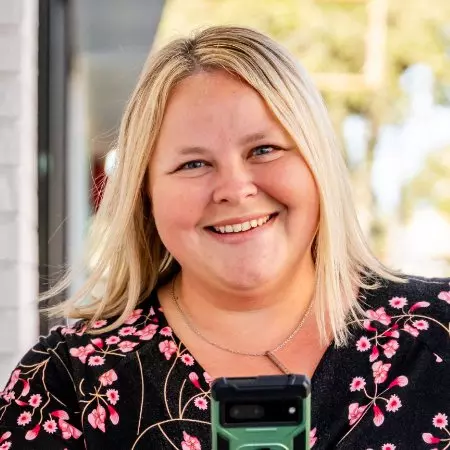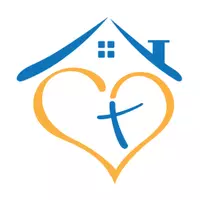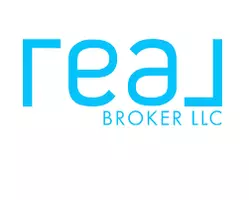$179,000
$179,900
0.5%For more information regarding the value of a property, please contact us for a free consultation.
4340 North Center ST #405 Hickory, NC 28601
2 Beds
3 Baths
1,260 SqFt
Key Details
Sold Price $179,000
Property Type Townhouse
Sub Type Townhouse
Listing Status Sold
Purchase Type For Sale
Square Footage 1,260 sqft
Price per Sqft $142
Subdivision Timberwood
MLS Listing ID 4000219
Sold Date 04/26/23
Bedrooms 2
Full Baths 1
Half Baths 2
HOA Fees $175/mo
HOA Y/N 1
Abv Grd Liv Area 1,260
Year Built 1976
Lot Size 1,306 Sqft
Acres 0.03
Property Sub-Type Townhouse
Property Description
Updated townhome in Timberwood! NEW in 2021/2022--- roof, heat pump, water heater, dishwasher, & fenced in back! Remodeled in 2018-- all windows replaced (except sliding glass door), vinyl plank floors on main level, carpet on upper level, bathroom updates, & more! Also, the exterior wood siding has been recently painted by the HOA. 2 good sized bedrooms, 1 full bath(upper level), & 2 half baths(1 on main level and 1 attaches to full bath upstairs)..approx. 1260 heated sqft. Nice family room has woodburning rock fireplace & dining area. Refrigerator in kitchen to remain. Tile flooring in foyer, kitchen, baths, & back portion of family room. Enjoy the back patio(fenced area) plus there is a storage closet for extra items. Move right into this super nice townhome in a very convenient location! HOA dues are $175 per month (covers the exterior maintenance, water, sewer, trash, common areas/pool, landscaping & more). Currently, there is also an assessment which is $65 per month. CALL TODAY!
Location
State NC
County Catawba
Building/Complex Name Timberwood
Zoning PD
Rooms
Guest Accommodations None
Interior
Interior Features Attic Stairs Pulldown, Walk-In Closet(s)
Heating Heat Pump
Cooling Central Air
Flooring Carpet, Tile, Vinyl
Fireplaces Type Family Room, Wood Burning
Fireplace true
Appliance Dishwasher, Disposal, Electric Range, Refrigerator, Self Cleaning Oven
Laundry Laundry Closet, Upper Level
Exterior
Fence Fenced
Utilities Available Electricity Connected
Waterfront Description None
Roof Type Shingle
Street Surface Asphalt,Paved
Porch Front Porch, Patio
Garage false
Building
Foundation Slab
Sewer Public Sewer
Water City
Level or Stories Two
Structure Type Wood
New Construction false
Schools
Elementary Schools Jenkins
Middle Schools Northview
High Schools Hickory
Others
Senior Community false
Restrictions Architectural Review,Deed
Special Listing Condition None
Read Less
Want to know what your home might be worth? Contact us for a FREE valuation!

Our team is ready to help you sell your home for the highest possible price ASAP
© 2025 Listings courtesy of Canopy MLS as distributed by MLS GRID. All Rights Reserved.
Bought with Kimberly Rogers • RE/MAX A-Team






