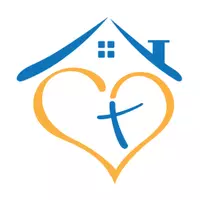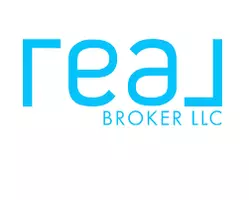$1,475,000
$1,499,000
1.6%For more information regarding the value of a property, please contact us for a free consultation.
7036 Whitemarsh CT Charlotte, NC 28210
6 Beds
7 Baths
6,435 SqFt
Key Details
Sold Price $1,475,000
Property Type Single Family Home
Sub Type Single Family Residence
Listing Status Sold
Purchase Type For Sale
Square Footage 6,435 sqft
Price per Sqft $229
Subdivision Gleneagles
MLS Listing ID 4033077
Sold Date 09/29/23
Style Traditional
Bedrooms 6
Full Baths 5
Half Baths 2
HOA Fees $54/ann
HOA Y/N 1
Abv Grd Liv Area 6,435
Year Built 1983
Lot Size 0.510 Acres
Acres 0.51
Lot Dimensions 121x183x123x184
Property Sub-Type Single Family Residence
Property Description
Plentiful living spaces and bedrooms, this stately brick home in Quail Hollow sits on a lush 1/2 acre lot on a quiet cul de sac. Gourmet kitchen enhanced with new countertops and appliances. All new recessed lighting and gorgeous light fixtures. Freshly painted interior and exterior, this sizable home is designed for indoor/outdoor living and entertaining. The bright sunroom, open to the kitchen, provides great space for casual dining and sitting. Primary BR, overlooking the pool is on main, and there is a 2nd primary BR upstairs along with 3 additional bedrooms and a bonus room. Above the attached garage is the 6th bedroom with en suite bath and large walk in closet - perfect for studio or office space. Large media room, beautiful pool and patio and fenced in yard. Study on main, with fireplace and built-ins, formal living room and dining room. This lovely home is ready for move in! Convenient location, minutes to Southpark and Ballantyne.
Location
State NC
County Mecklenburg
Zoning R12PUD
Rooms
Basement Exterior Entry, Storage Space
Guest Accommodations None
Main Level Bedrooms 2
Interior
Interior Features Attic Stairs Fixed, Attic Walk In, Breakfast Bar, Built-in Features, Entrance Foyer, Garden Tub, Kitchen Island, Open Floorplan, Pantry, Storage, Walk-In Closet(s), Walk-In Pantry
Heating Heat Pump
Cooling Central Air
Flooring Tile, Wood
Fireplaces Type Den, Living Room
Fireplace true
Appliance Bar Fridge, Dishwasher, Disposal, Double Oven, Down Draft, Electric Cooktop, Refrigerator, Wall Oven, Warming Drawer
Laundry Laundry Room, Main Level
Exterior
Exterior Feature In-Ground Irrigation, In Ground Pool
Garage Spaces 2.0
Fence Back Yard
Utilities Available Cable Available
Roof Type Shingle
Street Surface Concrete,Paved
Porch Front Porch, Patio
Garage true
Building
Lot Description Sloped
Foundation Crawl Space
Sewer Public Sewer
Water City
Architectural Style Traditional
Level or Stories Two
Structure Type Brick Full
New Construction false
Schools
Elementary Schools Beverly Woods
Middle Schools Carmel
High Schools South Mecklenburg
Others
Senior Community false
Restrictions No Representation
Acceptable Financing Cash, Conventional
Listing Terms Cash, Conventional
Special Listing Condition None
Read Less
Want to know what your home might be worth? Contact us for a FREE valuation!

Our team is ready to help you sell your home for the highest possible price ASAP
© 2025 Listings courtesy of Canopy MLS as distributed by MLS GRID. All Rights Reserved.
Bought with Mary Helen Tomlinson Davis • Helen Adams Realty






