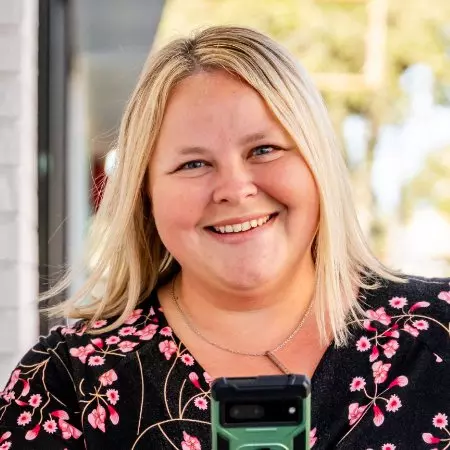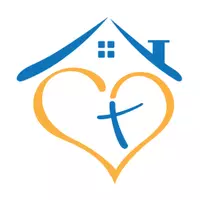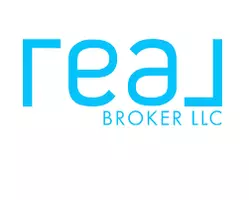$339,000
$339,000
For more information regarding the value of a property, please contact us for a free consultation.
9430 Monarda CT Charlotte, NC 28216
3 Beds
2 Baths
1,583 SqFt
Key Details
Sold Price $339,000
Property Type Single Family Home
Sub Type Single Family Residence
Listing Status Sold
Purchase Type For Sale
Square Footage 1,583 sqft
Price per Sqft $214
Subdivision Gaitwood
MLS Listing ID 4174751
Sold Date 10/10/24
Style Transitional
Bedrooms 3
Full Baths 2
Abv Grd Liv Area 1,583
Year Built 1995
Lot Size 7,405 Sqft
Acres 0.17
Lot Dimensions 55x135x67x123
Property Sub-Type Single Family Residence
Property Description
Experience comfort and convenience in this charming 3-bedroom, 2-bath home located in the Gaitwood neighborhood. Featuring a wide open floorplan, the great room impresses with its vaulted ceiling and cozy fireplace, flowing effortlessly into a bright kitchen and breakfast/dining area. Granite counters and stainless steel appliances.
The master suite is a serene retreat, complete with walk-in closet and private bath with garden tub and separate shower. Gorgeous, modern tile floors throughout. Freshly painted interior. The backyard is a gardener's paradise with a terraced garden, private rear patio, covered storage area and fenced yard. With a 2-car garage and a prime location just minutes from Northlake Mall, dining, shopping, and easy access to I-77 and I-485, this home offers everything you need for modern living. Don't miss out on this gem!
Location
State NC
County Mecklenburg
Zoning N1-A
Rooms
Main Level Bedrooms 3
Interior
Interior Features Attic Stairs Pulldown, Breakfast Bar, Garden Tub, Open Floorplan, Pantry, Walk-In Closet(s)
Heating Forced Air, Natural Gas
Cooling Ceiling Fan(s), Central Air
Flooring Tile
Fireplaces Type Great Room
Fireplace true
Appliance Dishwasher, Disposal, Electric Range, Gas Water Heater
Laundry Laundry Closet, Main Level
Exterior
Garage Spaces 2.0
Fence Back Yard
Roof Type Shingle
Street Surface Concrete,Paved
Porch Patio
Garage true
Building
Lot Description Cul-De-Sac
Foundation Slab
Sewer Public Sewer
Water City
Architectural Style Transitional
Level or Stories One
Structure Type Vinyl
New Construction false
Schools
Elementary Schools Hornets Nest
Middle Schools Ranson
High Schools Hopewell
Others
Senior Community false
Acceptable Financing Cash, Conventional, FHA, VA Loan
Listing Terms Cash, Conventional, FHA, VA Loan
Special Listing Condition None
Read Less
Want to know what your home might be worth? Contact us for a FREE valuation!

Our team is ready to help you sell your home for the highest possible price ASAP
© 2025 Listings courtesy of Canopy MLS as distributed by MLS GRID. All Rights Reserved.
Bought with Guadalupe Lee • NorthGroup Real Estate LLC






