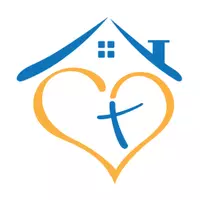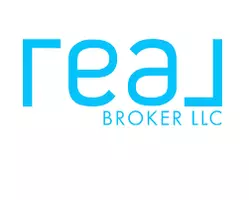$480,000
$505,000
5.0%For more information regarding the value of a property, please contact us for a free consultation.
210 Classic CT Mount Holly, NC 28120
3 Beds
3 Baths
2,421 SqFt
Key Details
Sold Price $480,000
Property Type Single Family Home
Sub Type Single Family Residence
Listing Status Sold
Purchase Type For Sale
Square Footage 2,421 sqft
Price per Sqft $198
Subdivision Hickory Lane
MLS Listing ID 4217912
Sold Date 05/02/25
Bedrooms 3
Full Baths 2
Half Baths 1
Construction Status Completed
HOA Fees $12/ann
HOA Y/N 1
Abv Grd Liv Area 2,421
Year Built 2000
Lot Size 0.540 Acres
Acres 0.54
Lot Dimensions culdesac
Property Sub-Type Single Family Residence
Property Description
New Price! This custom full-brick beauty is something to behold. Set on over half an acre, this gem is nestled in a prime cul-de-sac spot right in the heart of the county (low taxes!). It's part of the cozy little Hickory Lane III neighborhood. We're talking 3 beds, 2.5 baths and a kitchen that'll make any chef green with envy - complete with an island and pantry. The open floor plan flows right into a family room with vaulted ceilings, exposed beams, and a gas fireplace for those cool evenings. Plus, there's a separate living room with designer flooring and vaulted ceilings, and a dining room for all your family feasts. The primary bedroom is a whopping 26x16 with a cozy sitting room. Split bedroom layout for some extra privacy. And the garage... oh, the garage! It's got walk-up attic access, and most of the attic is floored, making for great storage and workspace. And it's wired for a whole house generator. Tour this home today!
Location
State NC
County Gaston
Zoning R1
Rooms
Main Level Bedrooms 3
Interior
Interior Features Attic Stairs Fixed, Attic Stairs Pulldown, Attic Walk In, Breakfast Bar, Cable Prewire, Entrance Foyer, Kitchen Island, Open Floorplan, Pantry, Split Bedroom, Storage, Walk-In Closet(s), Walk-In Pantry, Whirlpool
Heating Forced Air
Cooling Central Air
Flooring Carpet, Linoleum, Wood
Fireplaces Type Family Room, Gas
Fireplace true
Appliance Dishwasher, Electric Cooktop, Plumbed For Ice Maker, Refrigerator with Ice Maker, Wall Oven
Laundry Laundry Room, Sink
Exterior
Garage Spaces 2.0
Utilities Available Cable Available, Electricity Connected, Natural Gas, Phone Connected, Underground Power Lines, Underground Utilities
Roof Type Shingle
Street Surface Concrete,Paved
Accessibility Bath Raised Toilet, Hall Width 36 Inches or More, Mobility Friendly Flooring
Porch Covered, Front Porch, Patio
Garage true
Building
Lot Description Cul-De-Sac, Level
Foundation Crawl Space
Builder Name Mark Friday
Sewer Septic Installed
Water Well
Level or Stories One
Structure Type Brick Full
New Construction false
Construction Status Completed
Schools
Elementary Schools Springfield
Middle Schools Stanley
High Schools East Gaston
Others
HOA Name Hickory Lane III
Senior Community false
Restrictions Deed,Subdivision
Acceptable Financing Cash, Conventional, FHA, VA Loan
Listing Terms Cash, Conventional, FHA, VA Loan
Special Listing Condition None
Read Less
Want to know what your home might be worth? Contact us for a FREE valuation!

Our team is ready to help you sell your home for the highest possible price ASAP
© 2025 Listings courtesy of Canopy MLS as distributed by MLS GRID. All Rights Reserved.
Bought with Heather Flohr • Helen Adams Realty






