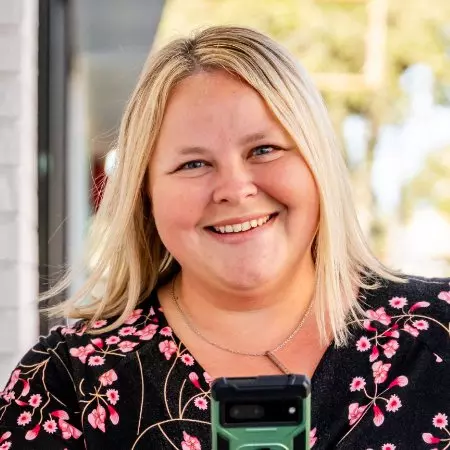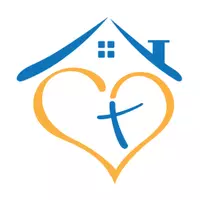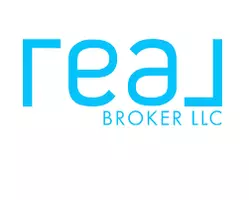$1,100,000
$1,100,000
For more information regarding the value of a property, please contact us for a free consultation.
1842 Asheville PL Charlotte, NC 28203
3 Beds
2 Baths
1,814 SqFt
Key Details
Sold Price $1,100,000
Property Type Single Family Home
Sub Type Single Family Residence
Listing Status Sold
Purchase Type For Sale
Square Footage 1,814 sqft
Price per Sqft $606
Subdivision Dilworth
MLS Listing ID 4242887
Sold Date 05/01/25
Style Tudor
Bedrooms 3
Full Baths 2
Abv Grd Liv Area 1,814
Year Built 1940
Lot Size 4,791 Sqft
Acres 0.11
Lot Dimensions 95X54X114X52
Property Sub-Type Single Family Residence
Property Description
Located in the heart of Dilworth, this Tudor-style home commands attention. This captivating 1940s gem is a rare find with timeless charm and modern updates. The corner lot offers a fenced courtyard with a private patio, ideal for outdoor living and entertaining, or a lovely garden for someone with a green thumb. A sunroom fills the home with natural light, adding valuable extra space. Recent updates include new landscaping, a new roof, and all mechanical systems, ensuring the home is move-in ready. Just a short distance from Freedom Park, you'll enjoy access to walking trails, green spaces, and recreational areas. This home blends classic Tudor elegance with modern convenience in one of Charlotte's most vibrant neighborhoods. Offering comfort and charm, it's the perfect retreat in a prime, walkable location. The distinctive Tudor architecture, combined with its corner lot, makes it a true standout in the community. Don't miss your chance to make this stunning property your new home!
Location
State NC
County Mecklenburg
Zoning N1-C
Rooms
Basement Sump Pump, Unfinished
Main Level Bedrooms 1
Interior
Interior Features Open Floorplan
Heating Central, Electric, Heat Pump, Natural Gas
Cooling Central Air, Electric, Heat Pump
Flooring Slate, Tile, Wood
Fireplaces Type Gas Log, Living Room
Fireplace true
Appliance Dishwasher, Disposal, Electric Oven, Refrigerator
Laundry Laundry Closet, Upper Level
Exterior
Garage Spaces 1.0
Fence Fenced
Utilities Available Natural Gas
Roof Type Shingle
Street Surface Concrete,Gravel,Paved
Porch Patio
Garage true
Building
Lot Description Cleared, Corner Lot, Infill Lot, Level
Foundation Basement, Crawl Space
Sewer Public Sewer
Water City
Architectural Style Tudor
Level or Stories Two
Structure Type Brick Partial,Hard Stucco,Stone
New Construction false
Schools
Elementary Schools Dilworth
Middle Schools Sedgefield
High Schools Myers Park
Others
Senior Community false
Acceptable Financing Cash, Conventional, FHA, VA Loan
Listing Terms Cash, Conventional, FHA, VA Loan
Special Listing Condition None
Read Less
Want to know what your home might be worth? Contact us for a FREE valuation!

Our team is ready to help you sell your home for the highest possible price ASAP
© 2025 Listings courtesy of Canopy MLS as distributed by MLS GRID. All Rights Reserved.
Bought with Libby Gonyea • Helen Adams Realty






