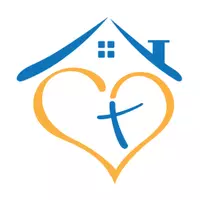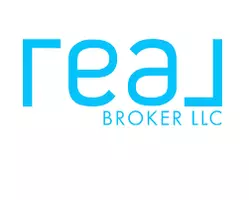$660,000
$650,000
1.5%For more information regarding the value of a property, please contact us for a free consultation.
9255 Deer Spring LN Charlotte, NC 28210
4 Beds
3 Baths
2,326 SqFt
Key Details
Sold Price $660,000
Property Type Single Family Home
Sub Type Single Family Residence
Listing Status Sold
Purchase Type For Sale
Square Footage 2,326 sqft
Price per Sqft $283
Subdivision Cameron Wood
MLS Listing ID 4240305
Sold Date 05/07/25
Bedrooms 4
Full Baths 2
Half Baths 1
HOA Fees $37/ann
HOA Y/N 1
Abv Grd Liv Area 2,326
Year Built 1987
Lot Size 0.260 Acres
Acres 0.26
Property Sub-Type Single Family Residence
Property Description
Honey stop the car!! This is a 4 bed/2.5 bath home in the desirable Cameron Wood community in South Charlotte! You will love the floor plan featuring stunning engineered hardwoods throughout the downstairs! Downstairs has both a formal sitting room and a large living room, highlighting a cozy wood burning fireplace. As you make your way from the formal dining room into the beautiful updated white kitchen which features a breakfast bar and stainless steel appliances w/ tons of cabinet space and a wine/beverage fridge. Upstairs is a spacious master suite with a fully renovated en suite w/ double sinks and large walk-in shower. There are 3 add'l bedrooms upstairs with a full bathroom. Enjoy your evenings on the extra large outdoor patio in your amazing backyard perfect for entertaining. Location with easy access to area schools, shopping, dining, parks, golf & more. You're minutes from Quail Hollow & Carmel country clubs and just a short drive to Southpark Mall.
Location
State NC
County Mecklenburg
Zoning N1-A
Interior
Interior Features Breakfast Bar, Storage, Walk-In Closet(s)
Heating Heat Pump
Cooling Central Air
Flooring Carpet, Tile, Wood
Fireplaces Type Wood Burning
Fireplace true
Appliance Dishwasher, Electric Range, Microwave, Refrigerator
Laundry Laundry Closet, Main Level
Exterior
Exterior Feature Storage
Community Features Playground, Pond, Sidewalks, Street Lights, Walking Trails
Street Surface Concrete
Garage false
Building
Foundation Crawl Space
Sewer Public Sewer
Water City
Level or Stories Two
Structure Type Brick Full
New Construction false
Schools
Elementary Schools Smithfield
Middle Schools Quail Hollow
High Schools South Mecklenburg
Others
HOA Name Community Association Management
Senior Community false
Acceptable Financing Cash, Conventional, FHA, VA Loan
Listing Terms Cash, Conventional, FHA, VA Loan
Special Listing Condition None
Read Less
Want to know what your home might be worth? Contact us for a FREE valuation!

Our team is ready to help you sell your home for the highest possible price ASAP
© 2025 Listings courtesy of Canopy MLS as distributed by MLS GRID. All Rights Reserved.
Bought with Michael Rowell • Keller Williams South Park






