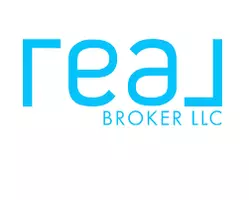$429,000
$424,000
1.2%For more information regarding the value of a property, please contact us for a free consultation.
32598 Millingport RD #7146 New London, NC 28127
4 Beds
3 Baths
2,307 SqFt
Key Details
Sold Price $429,000
Property Type Single Family Home
Sub Type Single Family Residence
Listing Status Sold
Purchase Type For Sale
Square Footage 2,307 sqft
Price per Sqft $185
Subdivision Millingport Ridge
MLS Listing ID 4239108
Sold Date 05/21/25
Style Other
Bedrooms 4
Full Baths 3
Construction Status Completed
HOA Fees $31/ann
HOA Y/N 1
Abv Grd Liv Area 2,307
Year Built 2025
Lot Size 0.690 Acres
Acres 0.69
Property Sub-Type Single Family Residence
Property Description
The Whitney floorplan offers a flexible layout with 4 bedrooms and 3 bathrooms to meet a variety of needs. On the first floor, you'll find a spacious secondary bedroom suite, ideal for guests or multi-generational living. The open-concept design flows seamlessly into the dining area, kitchen, and expansive great room, perfect for entertaining. A built-in pantry and a convenient bench are located near the entry to the 2-car garage. Upstairs, the large loft provides additional living space. The primary bedroom is a private retreat, featuring a spacious bathroom and walk-in closet. Two additional bedrooms, another full bathroom, a laundry room, and a large storage closet complete the upper level. With a 2-car garage featuring a 4x16 side bump for extra storage, this home is packed with upgrades, offering both style and functionality. Large 0.69 acre lot, low taxes, conveniently located between Concord and Albemarle. Must see to appreciate!
Location
State NC
County Stanly
Zoning RA
Rooms
Main Level Bedrooms 1
Interior
Interior Features Entrance Foyer, Kitchen Island, Open Floorplan, Pantry, Walk-In Closet(s)
Heating Electric, Heat Pump
Cooling Central Air
Flooring Carpet, Laminate, Tile, Vinyl
Fireplace false
Appliance Dishwasher, Disposal, Electric Water Heater, Gas Range, Microwave, Plumbed For Ice Maker
Laundry Electric Dryer Hookup, Laundry Room, Upper Level, Washer Hookup
Exterior
Garage Spaces 2.0
Utilities Available Propane
Roof Type Shingle
Street Surface Concrete,Paved
Porch Covered, Front Porch, Patio
Garage true
Building
Foundation Slab
Builder Name True Homes
Sewer Septic Installed
Water City
Architectural Style Other
Level or Stories Two
Structure Type Brick Partial,Vinyl
New Construction true
Construction Status Completed
Schools
Elementary Schools Millingport
Middle Schools North Stanly
High Schools North Stanly
Others
HOA Name Braesael Management Company
Senior Community false
Acceptable Financing Cash, Conventional, FHA, VA Loan
Listing Terms Cash, Conventional, FHA, VA Loan
Special Listing Condition None
Read Less
Want to know what your home might be worth? Contact us for a FREE valuation!

Our team is ready to help you sell your home for the highest possible price ASAP
© 2025 Listings courtesy of Canopy MLS as distributed by MLS GRID. All Rights Reserved.
Bought with Amanda Cody • HOMETOWN REALTY PROS LLC






