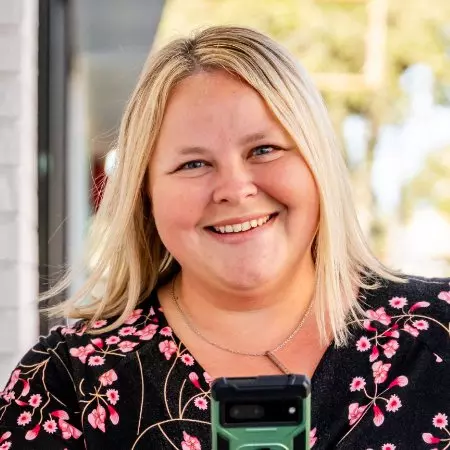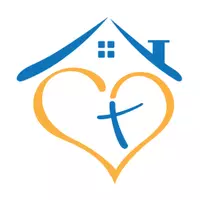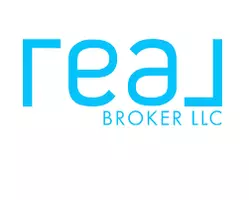$495,000
$495,000
For more information regarding the value of a property, please contact us for a free consultation.
11901 Rock Canyon DR Charlotte, NC 28226
3 Beds
3 Baths
1,985 SqFt
Key Details
Sold Price $495,000
Property Type Single Family Home
Sub Type Single Family Residence
Listing Status Sold
Purchase Type For Sale
Square Footage 1,985 sqft
Price per Sqft $249
Subdivision Carmel Ridge
MLS Listing ID 4241154
Sold Date 05/30/25
Bedrooms 3
Full Baths 2
Half Baths 1
Abv Grd Liv Area 1,985
Year Built 1978
Lot Size 0.330 Acres
Acres 0.33
Lot Dimensions 37x182x120x176
Property Sub-Type Single Family Residence
Property Description
Welcome to this charming retreat where the sounds of city life disappear yet modern conveniences are just minutes away. The wide country front porch sets the scene for peace & relaxation. Upon entering the gleaming hardwoods, stone fireplace & soaring ceilings enhance the warmth & elegance of the open floor plan. The spacious kitchen is a chef's dream boasting duel fuel range, large island w seating, ample counter space & storage. Sought after primary suite complete w renovated bath & WIC located on the main level. Upstairs offers two bedrooms, renovated full bath plus an open loft w built-ins—perfect for work or play. Back deck & custom built fire pit complete a perfect space for entertaining. Pride of ownership shows through in this well maintained home including updated windows & metal roof w lifetime warranty. Nestled in a quiet neighborhood w access to miles of Charlotte's Greenway walking/biking trails yet conveniently located near Ballantyne & SouthPark w top shopping & dining.
Location
State NC
County Mecklenburg
Zoning R-12(CD)
Rooms
Main Level Bedrooms 1
Interior
Interior Features Attic Other, Kitchen Island, Pantry, Walk-In Closet(s)
Heating Central, Heat Pump
Cooling Central Air, Heat Pump
Flooring Carpet, Tile, Wood
Fireplaces Type Living Room, Wood Burning
Fireplace true
Appliance Dishwasher, Disposal, Dryer, Gas Range, Gas Water Heater, Microwave, Refrigerator with Ice Maker, Washer
Laundry Laundry Room, Main Level
Exterior
Exterior Feature Fire Pit
Garage Spaces 1.0
Community Features Walking Trails
Utilities Available Electricity Connected, Natural Gas, Underground Utilities
Roof Type Metal
Street Surface Concrete,Paved
Porch Deck, Front Porch
Garage true
Building
Lot Description Level
Foundation Crawl Space
Sewer Public Sewer
Water City
Level or Stories One and One Half
Structure Type Rough Sawn
New Construction false
Schools
Elementary Schools Endhaven
Middle Schools Quail Hollow
High Schools Ballantyne Ridge
Others
Senior Community false
Acceptable Financing Cash, Conventional, FHA, VA Loan
Listing Terms Cash, Conventional, FHA, VA Loan
Special Listing Condition None
Read Less
Want to know what your home might be worth? Contact us for a FREE valuation!

Our team is ready to help you sell your home for the highest possible price ASAP
© 2025 Listings courtesy of Canopy MLS as distributed by MLS GRID. All Rights Reserved.
Bought with Ellen Kelly • Helen Adams Realty






