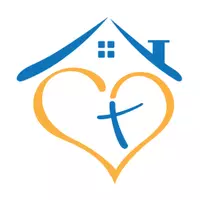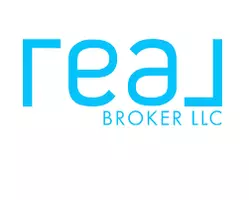$1,125,000
$1,350,000
16.7%For more information regarding the value of a property, please contact us for a free consultation.
4516 Kiser Island RD #1 Terrell, NC 28682
3 Beds
4 Baths
2,305 SqFt
Key Details
Sold Price $1,125,000
Property Type Single Family Home
Sub Type Single Family Residence
Listing Status Sold
Purchase Type For Sale
Square Footage 2,305 sqft
Price per Sqft $488
Subdivision Kiser Island
MLS Listing ID 4256352
Sold Date 07/03/25
Style Cottage
Bedrooms 3
Full Baths 2
Half Baths 2
Abv Grd Liv Area 1,825
Year Built 1988
Lot Size 1.110 Acres
Acres 1.11
Lot Dimensions 150x251x21'19x360; 125x254x79x218
Property Sub-Type Single Family Residence
Property Description
Waterfront Living on Over an Acre – 4516+4508 Kiser Island Rd., Terrell, NC 28682
Enjoy stunning main channel views and the serenity of lakefront living with this move-in-ready 3-bedroom, 3.5 bath home on Lake Norman. Thoughtfully updated and impeccably maintained, this home offers the perfect balance of comfort and style. (See attachment for list)
This listing includes the adjoining property at 4508 Kiser Island Rd., giving you approximately 1.1 acres of prime lakefront real estate with approximately 171.8 feet of shoreline. A permitted two-story pier invites you to enjoy boating, fishing, and lakefront relaxation just steps from your door.
Located just outside Mooresville, you'll have quick access to shopping, dining, entertainment, and convenient routes to Charlotte, Hickory, and Winston-Salem. With no HOA, this is the ideal setting for your primary residence, weekend retreat, or future investment.
Don't miss this rare opportunity to own a slice of Lake Norman paradise!
Location
State NC
County Catawba
Zoning R-30
Body of Water Lake Norman
Rooms
Basement Finished, Walk-Out Access, Walk-Up Access
Main Level Bedrooms 1
Interior
Interior Features Garden Tub, Open Floorplan, Walk-In Closet(s)
Heating Heat Pump
Cooling Heat Pump
Flooring Vinyl
Fireplaces Type Den, Living Room
Fireplace true
Appliance Dishwasher, Electric Range, Electric Water Heater, Exhaust Hood, Microwave, Refrigerator, Self Cleaning Oven
Laundry Electric Dryer Hookup, In Basement, Utility Room, Lower Level, Washer Hookup
Exterior
Exterior Feature Dock
Garage Spaces 2.0
Waterfront Description Boat Lift,Dock,Pier,Retaining Wall
View Water, Year Round
Roof Type Shingle
Street Surface Concrete,Paved
Porch Deck, Front Porch, Patio
Garage true
Building
Lot Description Rolling Slope, Wooded, Waterfront
Foundation Basement
Sewer Septic Installed
Water Well
Architectural Style Cottage
Level or Stories Two
Structure Type Hardboard Siding
New Construction false
Schools
Elementary Schools Unspecified
Middle Schools Unspecified
High Schools Unspecified
Others
Senior Community false
Restrictions Other - See Remarks
Acceptable Financing Cash, Conventional
Listing Terms Cash, Conventional
Special Listing Condition None
Read Less
Want to know what your home might be worth? Contact us for a FREE valuation!

Our team is ready to help you sell your home for the highest possible price ASAP
© 2025 Listings courtesy of Canopy MLS as distributed by MLS GRID. All Rights Reserved.
Bought with Rohit Patel • NorthGroup Real Estate LLC






