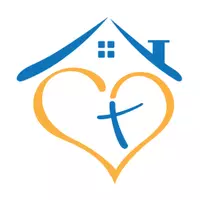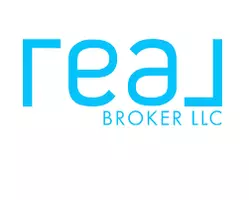$362,500
$370,000
2.0%For more information regarding the value of a property, please contact us for a free consultation.
18106 Pear Hawthorne DR Huntersville, NC 28078
3 Beds
3 Baths
1,730 SqFt
Key Details
Sold Price $362,500
Property Type Townhouse
Sub Type Townhouse
Listing Status Sold
Purchase Type For Sale
Square Footage 1,730 sqft
Price per Sqft $209
Subdivision Magnolia Walk
MLS Listing ID 4210469
Sold Date 07/25/25
Style Arts and Crafts
Bedrooms 3
Full Baths 2
Half Baths 1
Construction Status Completed
HOA Fees $223/mo
HOA Y/N 1
Abv Grd Liv Area 1,730
Year Built 2021
Lot Size 2,178 Sqft
Acres 0.05
Lot Dimensions 2280
Property Sub-Type Townhouse
Property Description
Welcome home!
As you enter your new home, this desirable and sought-after Adriana townhome embraces warmth as you walk through the foyer and into the spacious living area and kitchen. Additionally, the kitchen has granite countertops, stainless steel appliances and a large island.
This 3-bedroom townhome has its owner's suite on the second floor with the other two bedrooms, laundry room and an additional full bathroom.
The open floor plan flows perfectly from the front covered porch to exiting the private back yard. This must-see townhome is exactly what you are looking for and in an amazing location, while providing amenities that include irrigation and landscaping!
Magnolia Walk is conveniently located near I77 and I485, but also short trip to downtown Huntersville and Uptown Charlotte. Additionally, you are not too far from Birkdale Village, Lake Norman and other attractions that meet your needs.
Location
State NC
County Mecklenburg
Zoning NR
Interior
Interior Features Attic Stairs Pulldown, Walk-In Closet(s)
Heating Forced Air, Natural Gas
Cooling Central Air
Flooring Carpet, Tile, Vinyl
Fireplaces Type Electric
Fireplace true
Appliance Dishwasher, Disposal, Gas Oven, Microwave, Refrigerator
Laundry Electric Dryer Hookup, Upper Level, Washer Hookup
Exterior
Exterior Feature In-Ground Irrigation, Lawn Maintenance
Garage Spaces 1.0
Fence Back Yard, Partial
Community Features Recreation Area, Sidewalks, Street Lights
Utilities Available Cable Available, Natural Gas, Underground Utilities
Roof Type Shingle
Street Surface Concrete,Paved
Porch Covered, Patio, Porch
Garage true
Building
Lot Description Level, Private
Foundation Slab
Builder Name Mattamy Homes
Sewer Public Sewer
Water City
Architectural Style Arts and Crafts
Level or Stories Two
Structure Type Fiber Cement,Stone
New Construction false
Construction Status Completed
Schools
Elementary Schools Blythe
Middle Schools J.M. Alexander
High Schools North Mecklenburg
Others
Pets Allowed Yes
HOA Name CAMS Association Management
Senior Community false
Restrictions Architectural Review,Rental – See Restrictions Description
Acceptable Financing Cash, Conventional, FHA, VA Loan
Listing Terms Cash, Conventional, FHA, VA Loan
Special Listing Condition None
Read Less
Want to know what your home might be worth? Contact us for a FREE valuation!

Our team is ready to help you sell your home for the highest possible price ASAP
© 2025 Listings courtesy of Canopy MLS as distributed by MLS GRID. All Rights Reserved.
Bought with Erica Darnell • Coldwell Banker Realty






